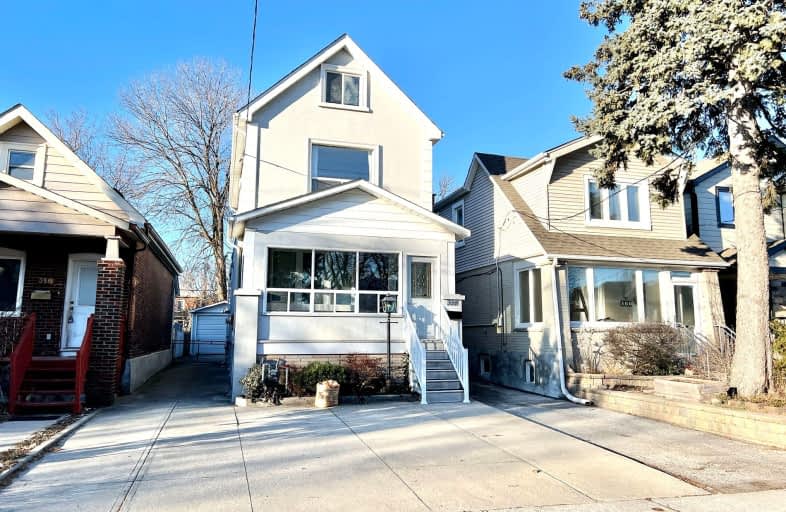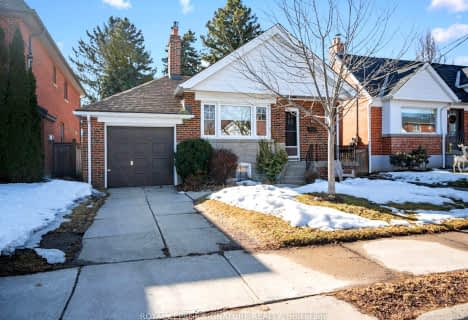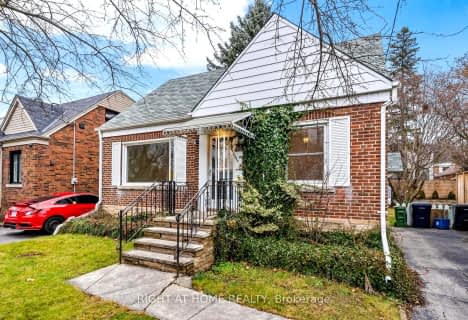Very Walkable
- Most errands can be accomplished on foot.
Excellent Transit
- Most errands can be accomplished by public transportation.
Very Bikeable
- Most errands can be accomplished on bike.

Holy Cross Catholic School
Elementary: CatholicÉcole élémentaire La Mosaïque
Elementary: PublicDiefenbaker Elementary School
Elementary: PublicWilkinson Junior Public School
Elementary: PublicCosburn Middle School
Elementary: PublicR H McGregor Elementary School
Elementary: PublicEast York Alternative Secondary School
Secondary: PublicSchool of Life Experience
Secondary: PublicSubway Academy I
Secondary: PublicGreenwood Secondary School
Secondary: PublicDanforth Collegiate Institute and Technical School
Secondary: PublicEast York Collegiate Institute
Secondary: Public-
Monarch Park
115 Felstead Ave (Monarch Park), Toronto ON 1.44km -
Taylor Creek Park
200 Dawes Rd (at Crescent Town Rd.), Toronto ON M4C 5M8 2.13km -
Withrow Park
725 Logan Ave (btwn Bain Ave. & McConnell Ave.), Toronto ON M4K 3C7 2.23km
-
Scotiabank
1046 Queen St E (at Pape Ave.), Toronto ON M4M 1K4 3.28km -
Scotiabank
880 Eglinton Ave E (at Laird Dr.), Toronto ON M4G 2L2 3.66km -
BMO Bank of Montreal
627 Pharmacy Ave, Toronto ON M1L 3H3 3.96km
- 4 bath
- 4 bed
- 1500 sqft
29 Glencrest Boulevard, Toronto, Ontario • M4B 1L2 • O'Connor-Parkview
- 2 bath
- 3 bed
- 1100 sqft
23 Kings Park Boulevard, Toronto, Ontario • M4J 2B7 • Danforth Village-East York
- — bath
- — bed
Main -292 Mortimer Avenue, Toronto, Ontario • M4J 2C7 • Danforth Village-East York














