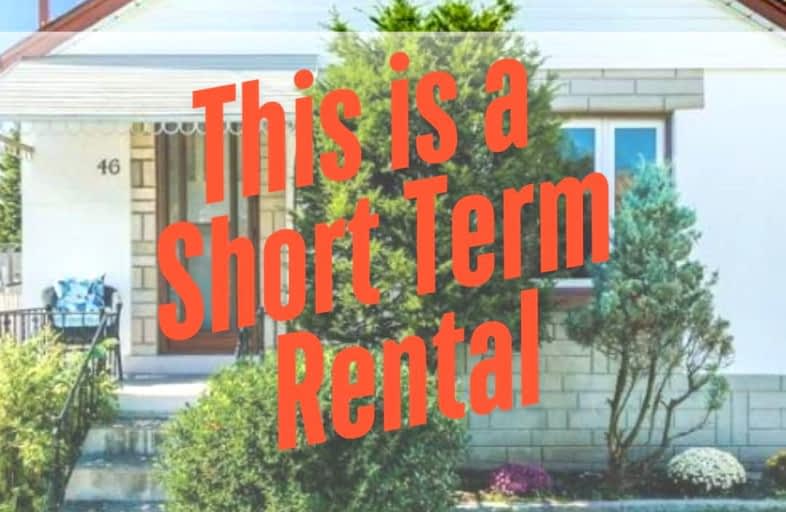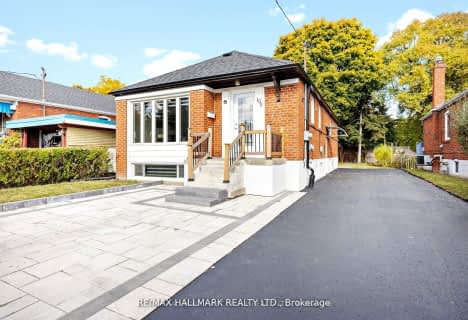Very Walkable
- Most errands can be accomplished on foot.
Excellent Transit
- Most errands can be accomplished by public transportation.
Bikeable
- Some errands can be accomplished on bike.

St Dunstan Catholic School
Elementary: CatholicSamuel Hearne Public School
Elementary: PublicRegent Heights Public School
Elementary: PublicCrescent Town Elementary School
Elementary: PublicGeorge Webster Elementary School
Elementary: PublicOur Lady of Fatima Catholic School
Elementary: CatholicEast York Alternative Secondary School
Secondary: PublicNotre Dame Catholic High School
Secondary: CatholicNeil McNeil High School
Secondary: CatholicBirchmount Park Collegiate Institute
Secondary: PublicMalvern Collegiate Institute
Secondary: PublicSATEC @ W A Porter Collegiate Institute
Secondary: Public-
Dentonia Park
Avonlea Blvd, Toronto ON 1.05km -
Taylor Creek Park
200 Dawes Rd (at Crescent Town Rd.), Toronto ON M4C 5M8 1.3km -
Wigmore Park
Elvaston Dr, Toronto ON 3.56km
-
CIBC
450 Danforth Rd (at Birchmount Rd.), Toronto ON M1K 1C6 2.05km -
TD Bank Financial Group
2020 Eglinton Ave E, Scarborough ON M1L 2M6 3.12km -
RBC Royal Bank
65 Overlea Blvd, Toronto ON M4H 1P1 4.11km
- — bath
- — bed
146 Maybourne(Ground&Bm) Avenue, Toronto, Ontario • M1L 2W6 • Clairlea-Birchmount
- 2 bath
- 3 bed
(Main-63 Santamonica Boulevard, Toronto, Ontario • M1L 4H3 • Clairlea-Birchmount
- 1 bath
- 2 bed
- 1100 sqft
Main -21 Love Crescent, Toronto, Ontario • M4E 1V6 • East End-Danforth














