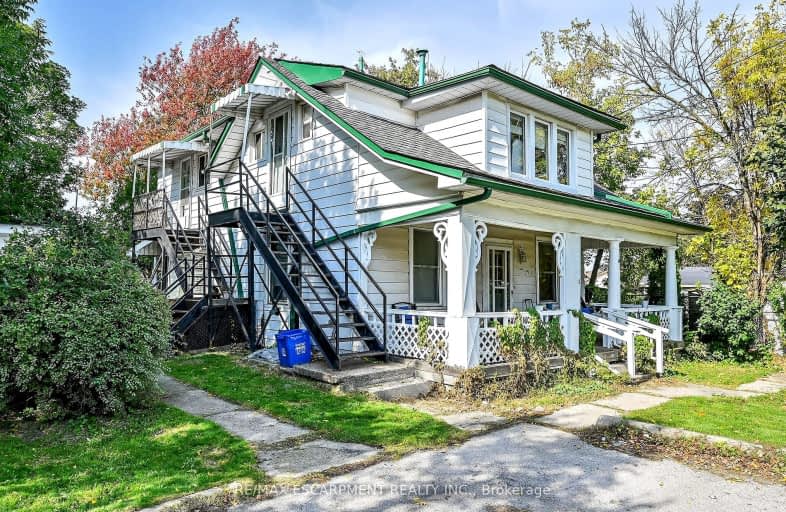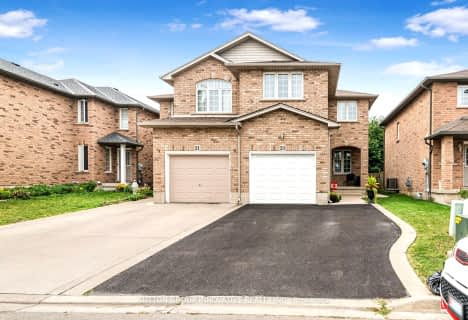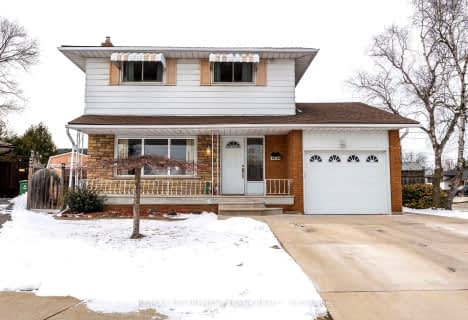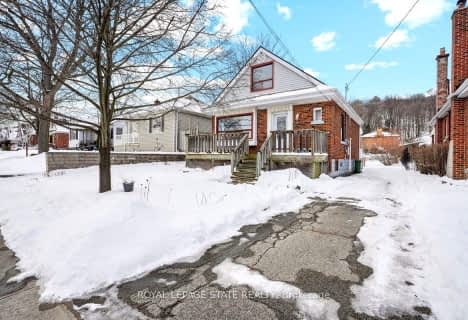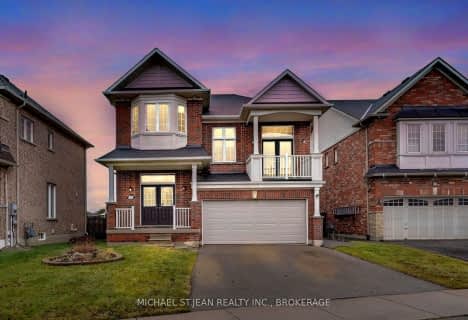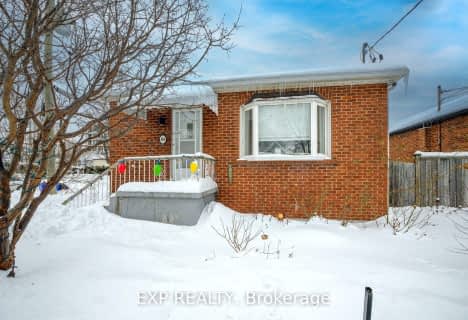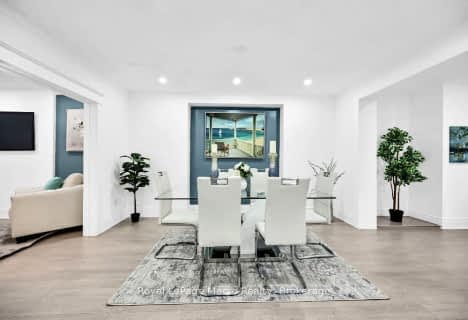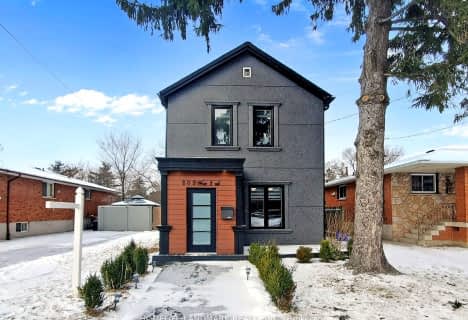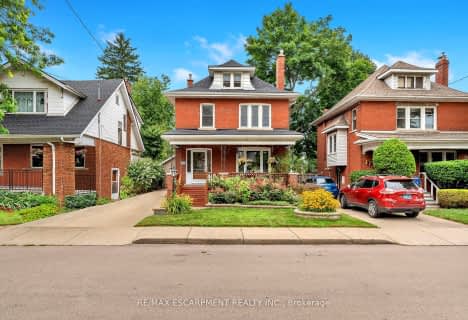
Richard Beasley Junior Public School
Elementary: PublicLincoln Alexander Public School
Elementary: PublicBlessed Sacrament Catholic Elementary School
Elementary: CatholicCecil B Stirling School
Elementary: PublicFranklin Road Elementary Public School
Elementary: PublicLawfield Elementary School
Elementary: PublicVincent Massey/James Street
Secondary: PublicÉSAC Mère-Teresa
Secondary: CatholicSt. Charles Catholic Adult Secondary School
Secondary: CatholicNora Henderson Secondary School
Secondary: PublicSherwood Secondary School
Secondary: PublicSt. Jean de Brebeuf Catholic Secondary School
Secondary: Catholic-
T. B. McQuesten Park
1199 Upper Wentworth St, Hamilton ON 1.64km -
Mountain Drive Park
Concession St (Upper Gage), Hamilton ON 2.64km -
Mountain Brow Park
3.03km
-
First Ontario Credit Union
688 Queensdale Ave E, Hamilton ON L8V 1M1 1.99km -
CIBC
386 Upper Gage Ave, Hamilton ON L8V 4H9 2.18km -
HODL Bitcoin ATM - Busy Bee Convenience
1032 Upper Wellington St, Hamilton ON L9A 3S3 2.46km
