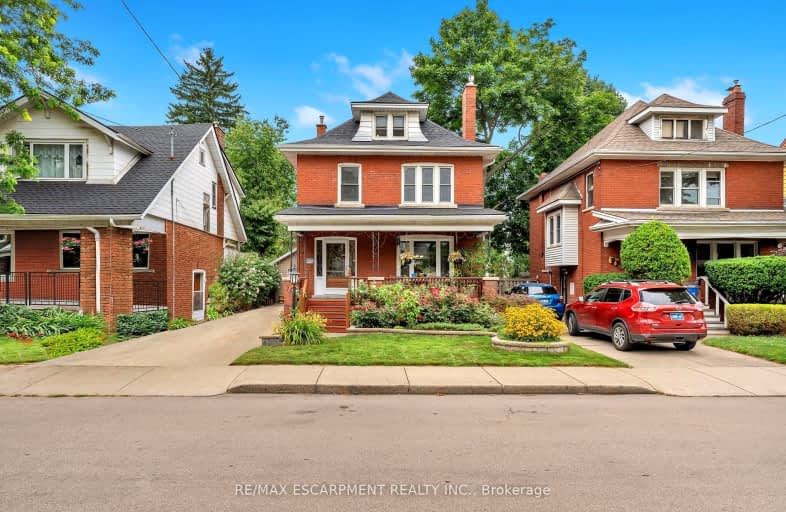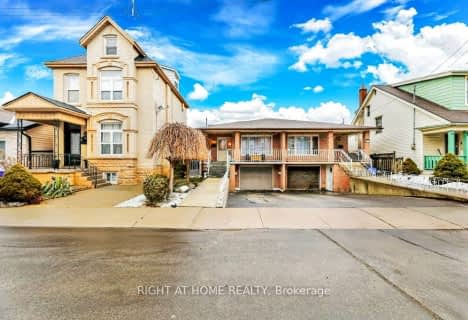
ÉÉC Notre-Dame
Elementary: CatholicSt. John the Baptist Catholic Elementary School
Elementary: CatholicA M Cunningham Junior Public School
Elementary: PublicHoly Name of Jesus Catholic Elementary School
Elementary: CatholicMemorial (City) School
Elementary: PublicQueen Mary Public School
Elementary: PublicVincent Massey/James Street
Secondary: PublicÉSAC Mère-Teresa
Secondary: CatholicNora Henderson Secondary School
Secondary: PublicDelta Secondary School
Secondary: PublicSir Winston Churchill Secondary School
Secondary: PublicSherwood Secondary School
Secondary: Public-
Andrew Warburton Memorial Park
Cope St, Hamilton ON 1.76km -
Powell Park
134 Stirton St, Hamilton ON 2.15km -
Myrtle Park
Myrtle Ave (Delaware St), Hamilton ON 2.29km
-
Scotiabank
1190 Main St E, Hamilton ON L8M 1P5 0.32km -
Localcoin Bitcoin ATM - Busy Bee Food Mart
1146 Barton St E, Hamilton ON L8H 2V1 1.31km -
BMO Bank of Montreal
73 Garfield Ave S, Hamilton ON L8M 2S3 1.51km




















