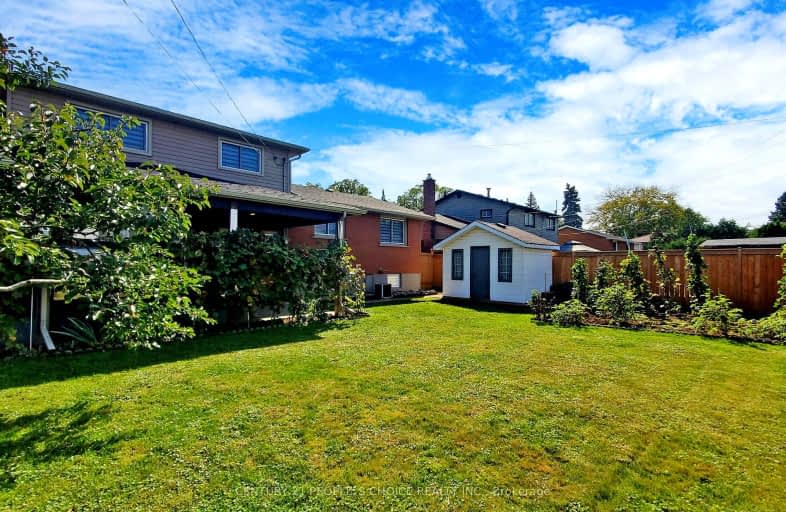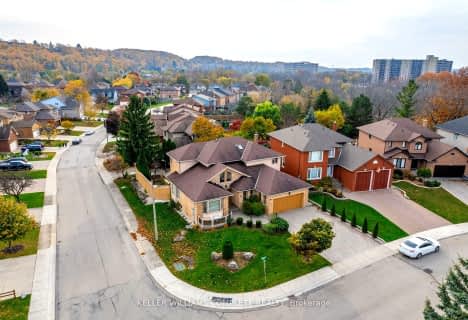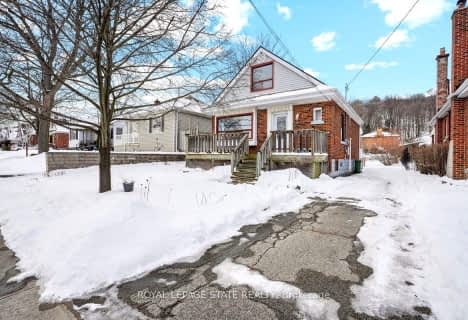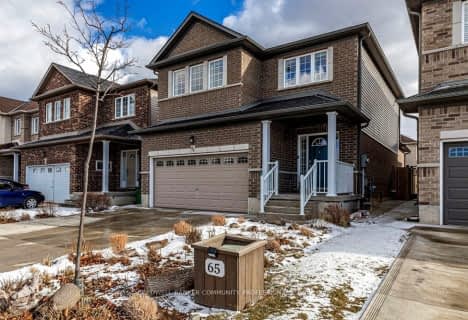Car-Dependent
- Most errands require a car.
Some Transit
- Most errands require a car.
Somewhat Bikeable
- Most errands require a car.

Glen Echo Junior Public School
Elementary: PublicGlen Brae Middle School
Elementary: PublicSt. Luke Catholic Elementary School
Elementary: CatholicElizabeth Bagshaw School
Elementary: PublicSir Wilfrid Laurier Public School
Elementary: PublicSt. Eugene Catholic Elementary School
Elementary: CatholicÉSAC Mère-Teresa
Secondary: CatholicDelta Secondary School
Secondary: PublicGlendale Secondary School
Secondary: PublicSir Winston Churchill Secondary School
Secondary: PublicSherwood Secondary School
Secondary: PublicSaltfleet High School
Secondary: Public-
Kelseys Original Roadhouse
558 Queenston Road, Stoney Creek, ON L8K 1K2 1.46km -
Endzone Bar & Grill
1900 King Street E, Hamilton, ON L8K 1W1 1.8km -
Taps Bar& Grill
128 Parkdale Avenue N, Hamilton, ON L8H 5X2 2.13km
-
McDonald's
674 Queenston Road, Hamilton, ON L8G 1A3 1.63km -
Aunt Jean Creams
36 Parkdale Avenue N, Hamilton, ON L8H 5W8 1.82km -
Tim Hortons
30 Queenston Rd, Hamilton, ON L8K 1E8 1.98km
-
GoodLife Fitness
640 Queenston Rd, Hamilton, ON L8K 1K2 1.49km -
Orangetheory Fitness East Gate Square
75 Centennial Parkway North, Hamilton, ON L8E 2P2 2.37km -
Anytime Fitness
270 Mud St W, Stoney Creek, ON L8J 3Z6 2.71km
-
Shoppers Drug Mart
140 Highway 8, Unit 1 & 2, Stoney Creek, ON L8G 1C2 3.57km -
Shoppers Drug Mart
1183 Barton Street E, The Centre Mall, Hamilton, ON L8H 2V4 3.81km -
Shoppers Drug Mart
963 Fennell Ave E, Hamilton, ON L8T 1R1 4.01km
-
First Choice 2 For 1 Pizza
2596 King Street E, Hamilton, ON L8K 1Y2 0.61km -
Etno Bar and Grill
125 Gailmont Drive, Hamilton, ON L8K 4B8 0.61km -
Pizzeria Gurman
125 Gailmont Dr, Hamilton, ON L8K 4B8 0.65km
-
Eastgate Square
75 Centennial Parkway N, Stoney Creek, ON L8E 2P2 2.25km -
SmartCentres
200 Centennial Parkway, Stoney Creek, ON L8E 4A1 2.85km -
Smart Centres Stoney Creek
510 Centennial Parkway North, Stoney Creek, ON L8E 0G2 3.53km
-
Starsky Fine Foods
685 Queenston Road, Hamilton, ON L8G 1A1 1.74km -
Metro
1900 King Street E, Hamilton, ON L8K 1W1 1.8km -
Fortino's Supermarkets
75 Centennial Parkway N, Hamilton, ON L8E 2P2 2.27km
-
LCBO
1149 Barton Street E, Hamilton, ON L8H 2V2 3.95km -
Liquor Control Board of Ontario
233 Dundurn Street S, Hamilton, ON L8P 4K8 9.02km -
The Beer Store
396 Elizabeth St, Burlington, ON L7R 2L6 11.64km
-
Dave's Auto Service Serv Stn
611 Greenhill Avenue, Hamilton, ON L8K 5W9 1.23km -
Canadian Tire
692 Queenston Road, Hamilton, ON L8G 1A3 1.71km -
Wayne's Auto World
1 Parkdale Avenue S, Hamilton, ON L8H 1B1 1.71km
-
Cineplex Cinemas Hamilton Mountain
795 Paramount Dr, Hamilton, ON L8J 0B4 3.57km -
Starlite Drive In Theatre
59 Green Mountain Road E, Stoney Creek, ON L8J 2W3 3.48km -
Playhouse
177 Sherman Avenue N, Hamilton, ON L8L 6M8 5.54km
-
Hamilton Public Library
100 Mohawk Road W, Hamilton, ON L9C 1W1 7.95km -
Hamilton Public Library
955 King Street W, Hamilton, ON L8S 1K9 10.32km -
Mills Memorial Library
1280 Main Street W, Hamilton, ON L8S 4L8 11.37km
-
St Peter's Hospital
88 Maplewood Avenue, Hamilton, ON L8M 1W9 4.66km -
Juravinski Hospital
711 Concession Street, Hamilton, ON L8V 5C2 4.96km -
Juravinski Cancer Centre
699 Concession Street, Hamilton, ON L8V 5C2 5.1km
- 3 bath
- 4 bed
20 Queen Mary Boulevard, Hamilton, Ontario • L8J 0M4 • Stoney Creek Mountain
- 3 bath
- 4 bed
- 2500 sqft
48 Prestwick Street, Hamilton, Ontario • L8J 0K6 • Stoney Creek Mountain
- 3 bath
- 4 bed
- 2500 sqft
16 Pagebrook Crescent East, Hamilton, Ontario • L8J 0K7 • Stoney Creek Mountain




















