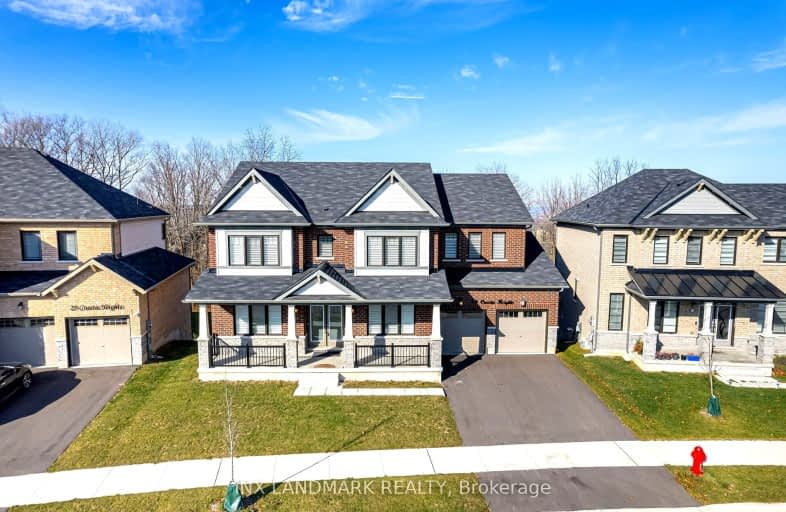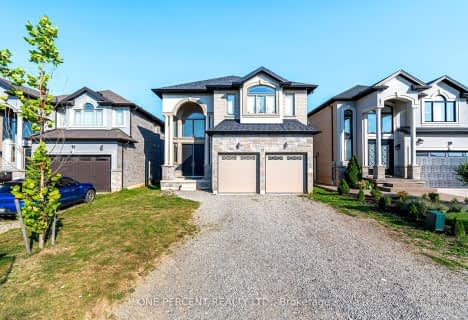Car-Dependent
- Most errands require a car.
30
/100
Some Transit
- Most errands require a car.
47
/100
Somewhat Bikeable
- Almost all errands require a car.
9
/100

St. James the Apostle Catholic Elementary School
Elementary: Catholic
1.70 km
Glen Echo Junior Public School
Elementary: Public
2.12 km
St. Luke Catholic Elementary School
Elementary: Catholic
1.63 km
St. Paul Catholic Elementary School
Elementary: Catholic
1.39 km
Billy Green Elementary School
Elementary: Public
1.19 km
Sir Wilfrid Laurier Public School
Elementary: Public
1.28 km
Glendale Secondary School
Secondary: Public
2.04 km
Sir Winston Churchill Secondary School
Secondary: Public
3.55 km
Sherwood Secondary School
Secondary: Public
4.00 km
Saltfleet High School
Secondary: Public
2.65 km
Cardinal Newman Catholic Secondary School
Secondary: Catholic
3.43 km
Bishop Ryan Catholic Secondary School
Secondary: Catholic
3.93 km
-
Red Hill Bowl
Hamilton ON 2.54km -
Memorial Park
Stoney Creek ON 4.44km -
Andrew Warburton Memorial Park
Cope St, Hamilton ON 4.54km
-
RBC Royal Bank
Lawrence Rd, Hamilton ON 1.69km -
Scotiabank
686 Queenston Rd (at Nash Rd S), Hamilton ON L8G 1A3 2.59km -
TD Canada Trust ATM
800 Queenston Rd, Stoney Creek ON L8G 1A7 2.67km







