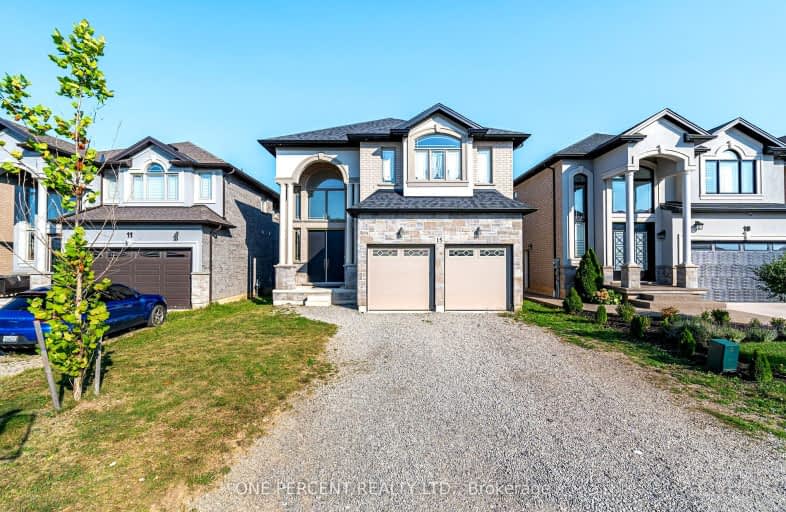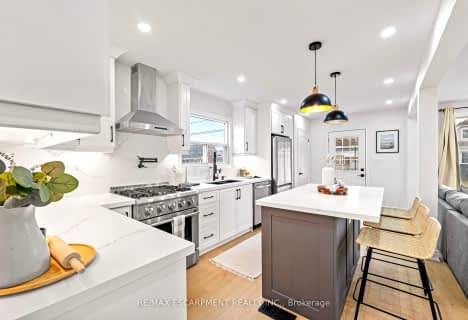Car-Dependent
- Almost all errands require a car.
Some Transit
- Most errands require a car.
Somewhat Bikeable
- Most errands require a car.

R L Hyslop Elementary School
Elementary: PublicSir Isaac Brock Junior Public School
Elementary: PublicGreen Acres School
Elementary: PublicGlen Echo Junior Public School
Elementary: PublicGlen Brae Middle School
Elementary: PublicSt. David Catholic Elementary School
Elementary: CatholicDelta Secondary School
Secondary: PublicGlendale Secondary School
Secondary: PublicSir Winston Churchill Secondary School
Secondary: PublicSherwood Secondary School
Secondary: PublicSaltfleet High School
Secondary: PublicCardinal Newman Catholic Secondary School
Secondary: Catholic-
Glendale Park
1.47km -
Heritage Green Leash Free Dog Park
Stoney Creek ON 2.06km -
Andrew Warburton Memorial Park
Cope St, Hamilton ON 4.19km
-
Refreshingly Rural
350 Quigley Rd, Hamilton ON L8K 5N2 1.27km -
Scotiabank
816 Queenston Rd, Stoney Creek ON L8G 1A9 1.64km -
CIBC
399 Greenhill Ave, Hamilton ON L8K 6N5 1.93km














