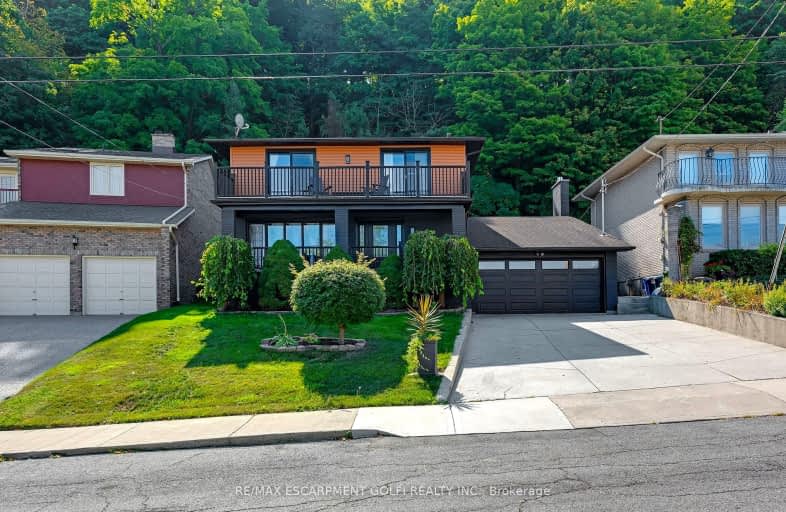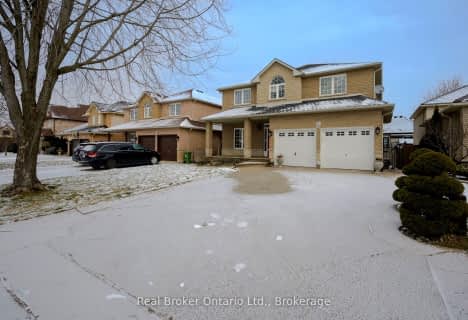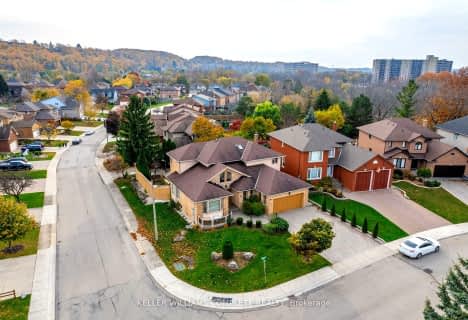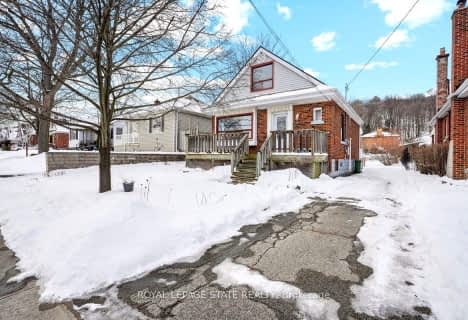Car-Dependent
- Most errands require a car.
Some Transit
- Most errands require a car.
Somewhat Bikeable
- Almost all errands require a car.

St. James the Apostle Catholic Elementary School
Elementary: CatholicSt. Luke Catholic Elementary School
Elementary: CatholicElizabeth Bagshaw School
Elementary: PublicSt. Paul Catholic Elementary School
Elementary: CatholicBilly Green Elementary School
Elementary: PublicSir Wilfrid Laurier Public School
Elementary: PublicGlendale Secondary School
Secondary: PublicSir Winston Churchill Secondary School
Secondary: PublicSherwood Secondary School
Secondary: PublicSaltfleet High School
Secondary: PublicCardinal Newman Catholic Secondary School
Secondary: CatholicBishop Ryan Catholic Secondary School
Secondary: Catholic-
Heritage Green Sports Park
447 1st Rd W, Stoney Creek ON 0.8km -
Mistywood Park
MISTYWOOD Dr, Stoney Creek ON 1.3km -
Heritage Green Leash Free Dog Park
Stoney Creek ON 1.34km
-
President's Choice Financial ATM
270 Mud St W, Stoney Creek ON L8J 3Z6 1.43km -
CoinFlip Bitcoin ATM
561 Queenston Rd, Hamilton ON L8K 1J7 2.67km -
TD Canada Trust Branch and ATM
800 Queenston Rd, Stoney Creek ON L8G 1A7 2.69km
- 3 bath
- 4 bed
20 Queen Mary Boulevard, Hamilton, Ontario • L8J 0M4 • Stoney Creek Mountain
- 3 bath
- 4 bed
- 2500 sqft
48 Prestwick Street, Hamilton, Ontario • L8J 0K6 • Stoney Creek Mountain
- 4 bath
- 4 bed
- 2500 sqft
88 Bellroyal Crescent, Hamilton, Ontario • L8J 0G1 • Stoney Creek Mountain
- 3 bath
- 4 bed
- 2000 sqft
7 Sugarplum Court, Hamilton, Ontario • L8J 2E4 • Stoney Creek Mountain
- 3 bath
- 4 bed
- 2500 sqft
16 Weathering Heights, Hamilton, Ontario • L8J 0E7 • Stoney Creek
- 4 bath
- 4 bed
- 2500 sqft
36 Shawbridge Court, Hamilton, Ontario • L8J 0M8 • Stoney Creek Mountain
- 4 bath
- 4 bed
- 2500 sqft
300 Crafter Crescent, Hamilton, Ontario • L8J 0J2 • Stoney Creek






















