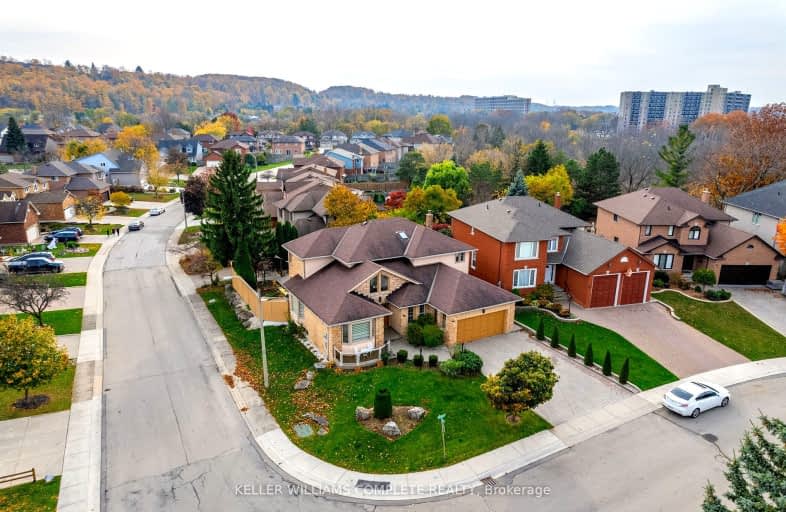Car-Dependent
- Most errands require a car.
Some Transit
- Most errands require a car.
Somewhat Bikeable
- Most errands require a car.

Sir Isaac Brock Junior Public School
Elementary: PublicGreen Acres School
Elementary: PublicGlen Echo Junior Public School
Elementary: PublicGlen Brae Middle School
Elementary: PublicSt. David Catholic Elementary School
Elementary: CatholicSir Wilfrid Laurier Public School
Elementary: PublicDelta Secondary School
Secondary: PublicGlendale Secondary School
Secondary: PublicSir Winston Churchill Secondary School
Secondary: PublicSherwood Secondary School
Secondary: PublicSaltfleet High School
Secondary: PublicCardinal Newman Catholic Secondary School
Secondary: Catholic-
Hopkins Park
Stoney Creek ON L8G 2J3 1.4km -
Red Hill Bowl
Hamilton ON 1.86km -
Heritage Green Leash Free Dog Park
Stoney Creek ON 2.14km
-
RBC Royal Bank
Hwy 8 (Lake ave), Stoney Creek ON 0.91km -
Scotiabank
686 Queenston Rd (at Nash Rd S), Hamilton ON L8G 1A3 1.57km -
TD Canada Trust Branch and ATM
800 Queenston Rd, Stoney Creek ON L8G 1A7 1.68km
- 4 bath
- 4 bed
- 2500 sqft
Main/-88 Bellroyal Crescent, Hamilton, Ontario • L8J 0G1 • Stoney Creek Mountain
- 4 bath
- 4 bed
- 3000 sqft
52 Cactus Crescent, Hamilton, Ontario • L8J 0M4 • Stoney Creek Mountain





