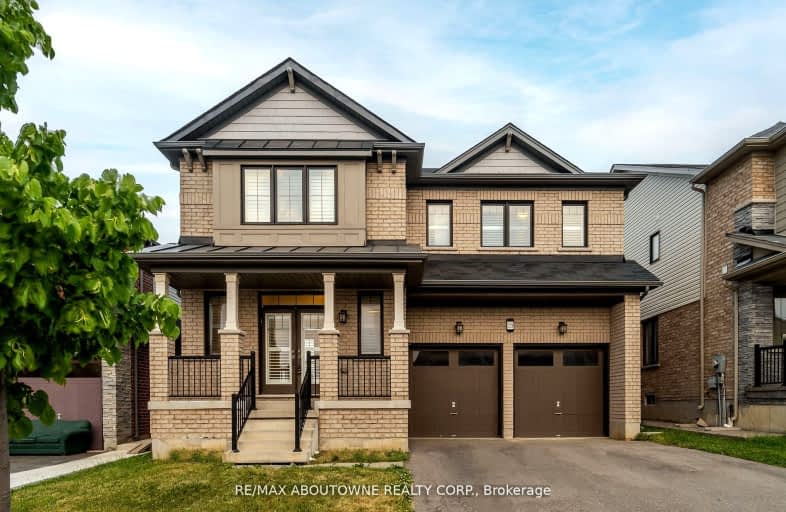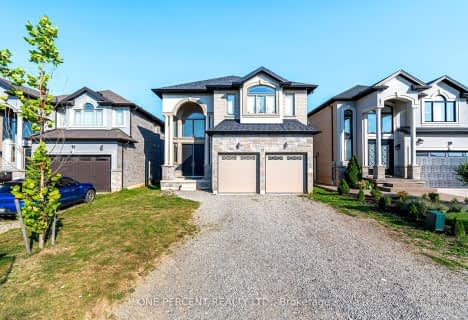Car-Dependent
- Almost all errands require a car.
14
/100
Some Transit
- Most errands require a car.
37
/100
Somewhat Bikeable
- Most errands require a car.
29
/100

R L Hyslop Elementary School
Elementary: Public
1.58 km
St. James the Apostle Catholic Elementary School
Elementary: Catholic
1.90 km
Sir Isaac Brock Junior Public School
Elementary: Public
2.60 km
Green Acres School
Elementary: Public
2.13 km
St. Martin of Tours Catholic Elementary School
Elementary: Catholic
2.19 km
St. David Catholic Elementary School
Elementary: Catholic
2.58 km
Glendale Secondary School
Secondary: Public
2.87 km
Sir Winston Churchill Secondary School
Secondary: Public
4.66 km
Orchard Park Secondary School
Secondary: Public
4.68 km
Saltfleet High School
Secondary: Public
2.33 km
Cardinal Newman Catholic Secondary School
Secondary: Catholic
2.71 km
Bishop Ryan Catholic Secondary School
Secondary: Catholic
4.73 km
-
Summit Park
137 Pinehill Dr, Hannon ON 4.85km -
Ernie Seager Parkette
Hamilton ON 5.39km -
Huntington Park
Hamilton ON L8T 2E3 5.62km
-
CIBC
333 Hwy 20 S, Stoney Creek ON L8G 3X4 0.75km -
CIBC
399 Greenhill Ave, Hamilton ON L8K 6N5 3.03km -
TD Bank Financial Group
2285 Rymal Rd E (Hwy 20), Stoney Creek ON L8J 2V8 3.27km







