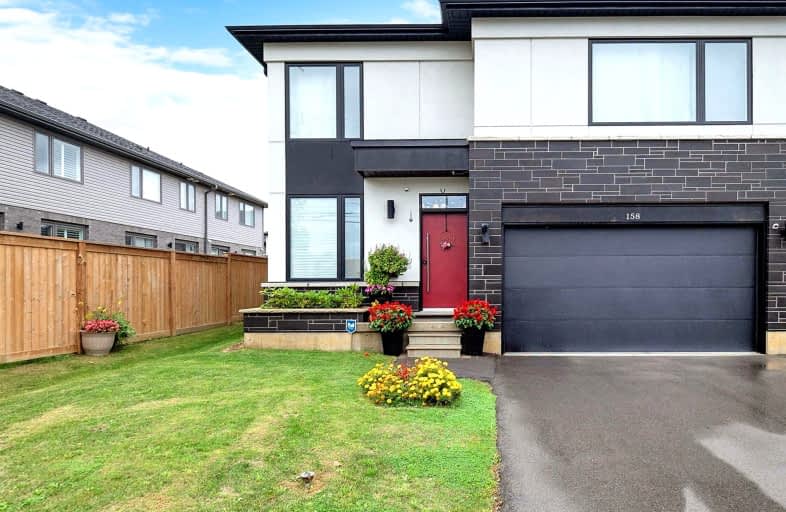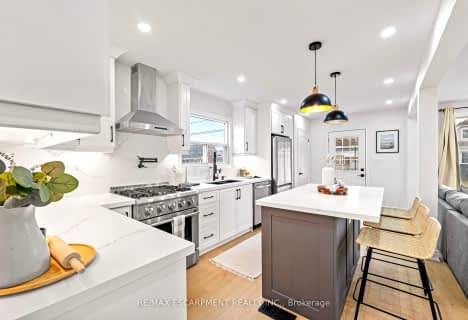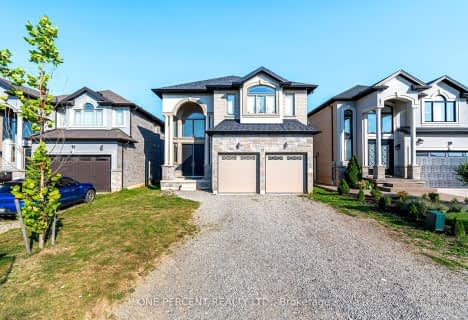
Somewhat Walkable
- Some errands can be accomplished on foot.
Some Transit
- Most errands require a car.
Bikeable
- Some errands can be accomplished on bike.

Rosedale Elementary School
Elementary: PublicSt. Luke Catholic Elementary School
Elementary: CatholicViscount Montgomery Public School
Elementary: PublicElizabeth Bagshaw School
Elementary: PublicSir Wilfrid Laurier Public School
Elementary: PublicSt. Eugene Catholic Elementary School
Elementary: CatholicÉSAC Mère-Teresa
Secondary: CatholicDelta Secondary School
Secondary: PublicGlendale Secondary School
Secondary: PublicSir Winston Churchill Secondary School
Secondary: PublicSherwood Secondary School
Secondary: PublicSaltfleet High School
Secondary: Public-
Glen Castle Park
30 Glen Castle Dr, Hamilton ON 0.88km -
Heritage Green Sports Park
447 1st Rd W, Stoney Creek ON 2.33km -
Mistywood Park
MISTYWOOD Dr, Stoney Creek ON 2.44km
-
TD Canada Trust ATM
1900 King St E, Hamilton ON L8K 1W1 1.64km -
CoinFlip Bitcoin ATM
561 Queenston Rd, Hamilton ON L8K 1J7 1.86km -
TD Canada Trust Branch and ATM
800 Queenston Rd, Stoney Creek ON L8G 1A7 2.42km













