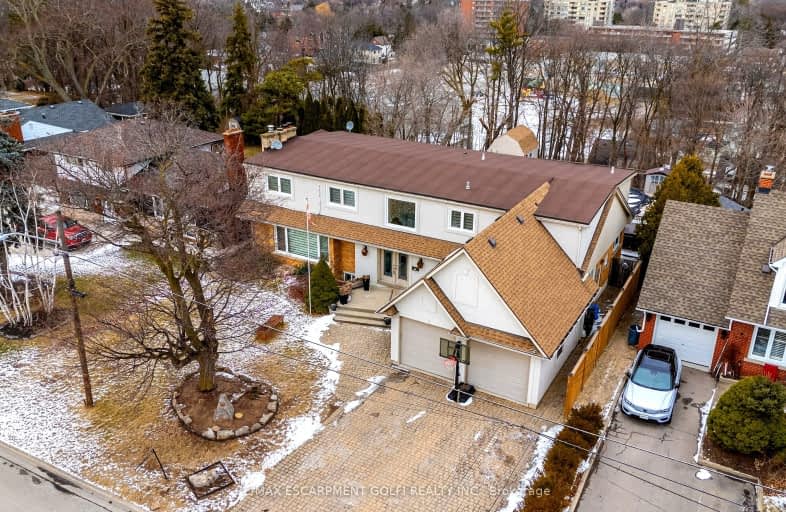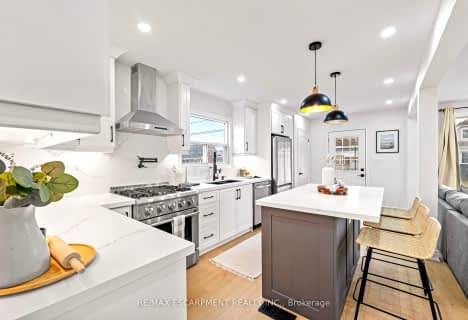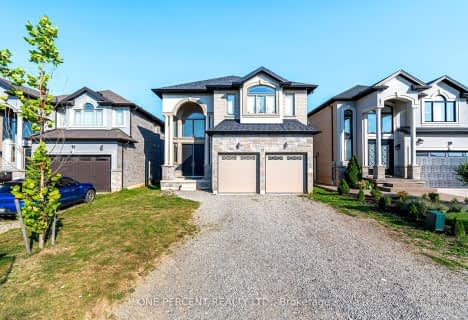Car-Dependent
- Most errands require a car.
Good Transit
- Some errands can be accomplished by public transportation.
Somewhat Bikeable
- Most errands require a car.

R L Hyslop Elementary School
Elementary: PublicSir Isaac Brock Junior Public School
Elementary: PublicCollegiate Avenue School
Elementary: PublicGreen Acres School
Elementary: PublicSt. Martin of Tours Catholic Elementary School
Elementary: CatholicSt. David Catholic Elementary School
Elementary: CatholicDelta Secondary School
Secondary: PublicGlendale Secondary School
Secondary: PublicSir Winston Churchill Secondary School
Secondary: PublicOrchard Park Secondary School
Secondary: PublicSaltfleet High School
Secondary: PublicCardinal Newman Catholic Secondary School
Secondary: Catholic-
The Powerhouse
21 Jones Street, Stoney Creek, ON L8G 3H9 0.77km -
Domiziano Cafe
40 Centennial Pkwy N, Unit 3, Hamilton, ON L8E 1H6 1.51km -
Jack Astor's Bar And Grill
75 Centennial Parkway North, Hamilton, ON L8E 2P2 1.79km
-
Starbucks
90 Highway 8, Stoney Creek, ON L8G 4H3 1.55km -
Tim Horton's
102 Highway 8, Stoney Creek, ON L8G 1C2 1.62km -
McDonald's
674 Queenston Road, Hamilton, ON L8G 1A3 1.71km
-
Shoppers Drug Mart
140 Highway 8, Unit 1 & 2, Stoney Creek, ON L8G 1C2 2.01km -
Shoppers Drug Mart
1183 Barton Street E, The Centre Mall, Hamilton, ON L8H 2V4 5.56km -
Shoppers Drug Mart
963 Fennell Ave E, Hamilton, ON L8T 1R1 6.21km
-
Scout Cafe Restaurant
100 King Street W, Stoney Creek, ON L8G 1J1 0.51km -
Canada Post
38 King Street E, Stoney Creek, ON L8G 1K1 0.57km -
The Village Restaurant
35 King Street E, Hamilton, ON L8G 1J9 0.59km
-
Eastgate Square
75 Centennial Parkway N, Stoney Creek, ON L8E 2P2 1.69km -
SmartCentres
200 Centennial Parkway, Stoney Creek, ON L8E 4A1 2.18km -
Smart Centres Stoney Creek
510 Centennial Parkway North, Stoney Creek, ON L8E 0G2 3.03km
-
Fortinos Supermarket
102 Highway 8, Stoney Creek, ON L8G 4H3 1.53km -
Fortino's Supermarkets
75 Centennial Parkway N, Hamilton, ON L8E 2P2 1.74km -
Starsky Fine Foods
685 Queenston Road, Hamilton, ON L8G 1A1 1.81km
-
LCBO
1149 Barton Street E, Hamilton, ON L8H 2V2 5.72km -
Liquor Control Board of Ontario
233 Dundurn Street S, Hamilton, ON L8P 4K8 11.21km -
The Beer Store
396 Elizabeth St, Burlington, ON L7R 2L6 12.48km
-
Petro Canada
817 Queenston Road, Stoney Creek, ON L8G 1B1 1.41km -
Canadian Tire
692 Queenston Road, Hamilton, ON L8G 1A3 1.66km -
Dave's Auto Service Serv Stn
611 Greenhill Avenue, Hamilton, ON L8K 5W9 2.02km
-
Starlite Drive In Theatre
59 Green Mountain Road E, Stoney Creek, ON L8J 2W3 1.89km -
Cineplex Cinemas Hamilton Mountain
795 Paramount Dr, Hamilton, ON L8J 0B4 4.57km -
Playhouse
177 Sherman Avenue N, Hamilton, ON L8L 6M8 7.5km
-
Hamilton Public Library
100 Mohawk Road W, Hamilton, ON L9C 1W1 10.14km -
Hamilton Public Library
955 King Street W, Hamilton, ON L8S 1K9 12.49km -
Burlington Public Library
2331 New Street, Burlington, ON L7R 1J4 13.44km
-
St Peter's Hospital
88 Maplewood Avenue, Hamilton, ON L8M 1W9 6.78km -
Juravinski Hospital
711 Concession Street, Hamilton, ON L8V 5C2 7.14km -
Juravinski Cancer Centre
699 Concession Street, Hamilton, ON L8V 5C2 7.28km
-
Veever's Park
Hamilton ON 1.81km -
Red Hill Bowl
Hamilton ON 2.73km -
Confederation Park
680 Van Wagner's Beach Rd, Hamilton ON L8E 3L8 3.97km
-
BMO Bank of Montreal
816 Queenston Rd, Stoney Creek ON L8G 1A9 1.33km -
Scotiabank
686 Queenston Rd (at Nash Rd S), Hamilton ON L8G 1A3 1.74km -
Slovenia Parishes Credit Union
23 Delawana Dr, Hamilton ON L8E 3N6 1.99km














