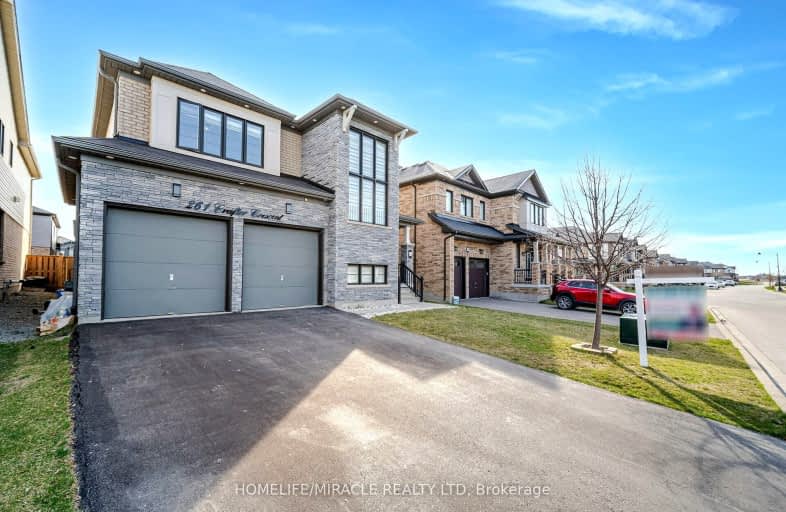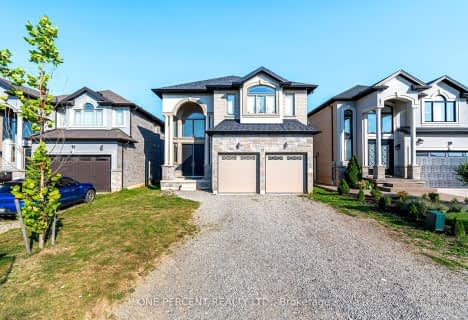Car-Dependent
- Almost all errands require a car.
13
/100
Some Transit
- Most errands require a car.
37
/100
Somewhat Bikeable
- Most errands require a car.
30
/100

R L Hyslop Elementary School
Elementary: Public
1.44 km
St. James the Apostle Catholic Elementary School
Elementary: Catholic
1.95 km
Sir Isaac Brock Junior Public School
Elementary: Public
2.42 km
Green Acres School
Elementary: Public
1.97 km
St. Martin of Tours Catholic Elementary School
Elementary: Catholic
2.13 km
St. David Catholic Elementary School
Elementary: Catholic
2.41 km
Glendale Secondary School
Secondary: Public
2.68 km
Sir Winston Churchill Secondary School
Secondary: Public
4.47 km
Orchard Park Secondary School
Secondary: Public
4.69 km
Saltfleet High School
Secondary: Public
2.45 km
Cardinal Newman Catholic Secondary School
Secondary: Catholic
2.62 km
Bishop Ryan Catholic Secondary School
Secondary: Catholic
4.75 km
-
FH Sherman Recreation Park
Stoney Creek ON 1.52km -
Community Park
Hamilton ON L8G 1H7 1.53km -
Hopkins Park
Stoney Creek ON L8G 2J3 1.83km
-
RBC Royal Bank ATM
3 Green Mtn Rd W, Stoney Creek ON L8J 2V5 0.51km -
TD Canada Trust ATM
800 Queenston Rd, Stoney Creek ON L8G 1A7 2.67km -
Meridian Credit Union ATM
2176 Rymal Rd E, Hamilton ON L0R 1P0 3.56km







