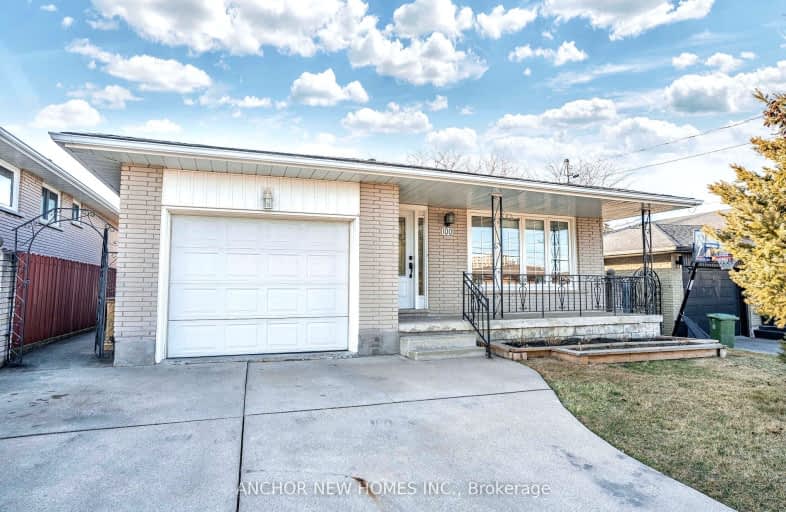Car-Dependent
- Some errands can be accomplished on foot.
50
/100
Some Transit
- Most errands require a car.
48
/100
Somewhat Bikeable
- Most errands require a car.
41
/100

Rosedale Elementary School
Elementary: Public
2.00 km
St. Luke Catholic Elementary School
Elementary: Catholic
0.95 km
Elizabeth Bagshaw School
Elementary: Public
1.09 km
St. Paul Catholic Elementary School
Elementary: Catholic
1.17 km
Billy Green Elementary School
Elementary: Public
0.96 km
Sir Wilfrid Laurier Public School
Elementary: Public
1.00 km
ÉSAC Mère-Teresa
Secondary: Catholic
2.82 km
Glendale Secondary School
Secondary: Public
2.01 km
Sir Winston Churchill Secondary School
Secondary: Public
3.08 km
Sherwood Secondary School
Secondary: Public
3.10 km
Saltfleet High School
Secondary: Public
3.21 km
Bishop Ryan Catholic Secondary School
Secondary: Catholic
3.65 km
-
Heritage Green Sports Park
447 1st Rd W, Stoney Creek ON 1.42km -
Heritage Green Leash Free Dog Park
Stoney Creek ON 1.93km -
Warden Park
Hamilton ON 3.71km
-
Scotiabank
795 Paramount Dr, Stoney Creek ON L8J 0B4 2.23km -
RBC Royal Bank ATM
3 Green Mtn Rd W, Stoney Creek ON L8J 2V5 2.53km -
CoinFlip Bitcoin ATM
561 Queenston Rd, Hamilton ON L8K 1J7 2.71km


