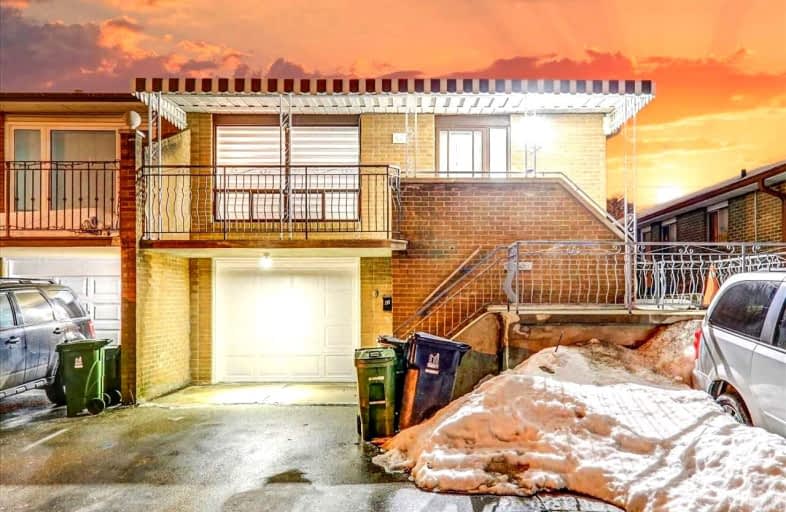Sold on Feb 12, 2022
Note: Property is not currently for sale or for rent.

-
Type: Semi-Detached
-
Style: Backsplit 5
-
Lot Size: 30 x 120 Feet
-
Age: No Data
-
Taxes: $3,257 per year
-
Days on Site: 2 Days
-
Added: Feb 10, 2022 (2 days on market)
-
Updated:
-
Last Checked: 3 months ago
-
MLS®#: W5497775
-
Listed By: Homelife top star realty inc., brokerage
Must See!Immaculate Semi-Detached Home Nestled On A Quiet Street With Access To Many Amenities And Near Lrt Being Built In The Neighborhood. Tremendous Potential! Separate Entrance And Extra Full Kitchen On The Lower Level. A Fabulous Family Neighbourhood. Basement Has Walkout To Backyard. Beautifully Maintained And Renovated Kitchen/Washroom/Hallway. Roof(Dec 2021),Brand New Blinds, Freshly Painted Throughout. Mature Fruit Trees/Plant(Apple/Cherry/Grapes.
Extras
S/S Stove/Fridge/Microwave/Dishwasher,2nd Stove(Gas)And Fridge On The Lower Level,2 Recently Installed Hood Fans, Elfs, Window Coverings(New),Furnace, Cac, Washer, Dryer, Garden Shed
Property Details
Facts for 42 Rita Drive, Toronto
Status
Days on Market: 2
Last Status: Sold
Sold Date: Feb 12, 2022
Closed Date: Apr 19, 2022
Expiry Date: Jul 04, 2022
Sold Price: $1,325,091
Unavailable Date: Feb 12, 2022
Input Date: Feb 10, 2022
Prior LSC: Listing with no contract changes
Property
Status: Sale
Property Type: Semi-Detached
Style: Backsplit 5
Area: Toronto
Community: Glenfield-Jane Heights
Availability Date: Tbd90
Inside
Bedrooms: 5
Bedrooms Plus: 1
Bathrooms: 3
Kitchens: 1
Kitchens Plus: 1
Rooms: 9
Den/Family Room: No
Air Conditioning: Central Air
Fireplace: No
Washrooms: 3
Building
Basement: Fin W/O
Heat Type: Forced Air
Heat Source: Gas
Exterior: Brick
Water Supply: Municipal
Special Designation: Other
Parking
Driveway: Private
Garage Spaces: 1
Garage Type: Built-In
Covered Parking Spaces: 3
Total Parking Spaces: 4
Fees
Tax Year: 2021
Tax Legal Description: Parcel 3-3,Section M1465 Part Lot 3 Plan 66 M1465
Taxes: $3,257
Land
Cross Street: Jane St / Sheppard A
Municipality District: Toronto W05
Fronting On: West
Pool: None
Sewer: Sewers
Lot Depth: 120 Feet
Lot Frontage: 30 Feet
Additional Media
- Virtual Tour: https://realtypresents.com/vtour/42RitaDr/index_.php
Rooms
Room details for 42 Rita Drive, Toronto
| Type | Dimensions | Description |
|---|---|---|
| Living Main | 3.58 x 7.06 | Hardwood Floor, Combined W/Dining, Balcony |
| Kitchen Lower | 3.15 x 6.99 | Ceramic Floor, Combined W/Living |
| Kitchen Main | 3.18 x 5.11 | Window, Eat-In Kitchen, Family Size Kitchen |
| Prim Bdrm Upper | 2.95 x 4.01 | Hardwood Floor |
| 2nd Br Upper | 2.95 x 4.01 | Hardwood Floor |
| 3rd Br Upper | 2.95 x 3.51 | Hardwood Floor |
| 4th Br Lower | 4.45 x 3.51 | Hardwood Floor |
| 5th Br Lower | 3.70 x 4.42 | Hardwood Floor |
| Br Bsmt | 3.58 x 3.78 | Laminate |
| XXXXXXXX | XXX XX, XXXX |
XXXX XXX XXXX |
$X,XXX,XXX |
| XXX XX, XXXX |
XXXXXX XXX XXXX |
$XXX,XXX | |
| XXXXXXXX | XXX XX, XXXX |
XXXX XXX XXXX |
$XXX,XXX |
| XXX XX, XXXX |
XXXXXX XXX XXXX |
$XXX,XXX | |
| XXXXXXXX | XXX XX, XXXX |
XXXX XXX XXXX |
$XXX,XXX |
| XXX XX, XXXX |
XXXXXX XXX XXXX |
$XXX,XXX | |
| XXXXXXXX | XXX XX, XXXX |
XXXXXXXX XXX XXXX |
|
| XXX XX, XXXX |
XXXXXX XXX XXXX |
$XXX,XXX |
| XXXXXXXX XXXX | XXX XX, XXXX | $1,325,091 XXX XXXX |
| XXXXXXXX XXXXXX | XXX XX, XXXX | $999,800 XXX XXXX |
| XXXXXXXX XXXX | XXX XX, XXXX | $715,000 XXX XXXX |
| XXXXXXXX XXXXXX | XXX XX, XXXX | $739,888 XXX XXXX |
| XXXXXXXX XXXX | XXX XX, XXXX | $730,000 XXX XXXX |
| XXXXXXXX XXXXXX | XXX XX, XXXX | $714,900 XXX XXXX |
| XXXXXXXX XXXXXXXX | XXX XX, XXXX | XXX XXXX |
| XXXXXXXX XXXXXX | XXX XX, XXXX | $629,900 XXX XXXX |

Blessed Margherita of Citta Castello Catholic School
Elementary: CatholicStanley Public School
Elementary: PublicYorkwoods Public School
Elementary: PublicFirgrove Public School
Elementary: PublicOakdale Park Middle School
Elementary: PublicSt Jane Frances Catholic School
Elementary: CatholicEmery EdVance Secondary School
Secondary: PublicMsgr Fraser College (Norfinch Campus)
Secondary: CatholicC W Jefferys Collegiate Institute
Secondary: PublicEmery Collegiate Institute
Secondary: PublicWestview Centennial Secondary School
Secondary: PublicSt. Basil-the-Great College School
Secondary: Catholic- 5 bath
- 7 bed
431 Murray Ross Parkway, Toronto, Ontario • M3J 3P1 • York University Heights
- 4 bath
- 5 bed
- 2000 sqft
129 Stanley Greene Boulevard, Toronto, Ontario • M3K 0A7 • Downsview-Roding-CFB




