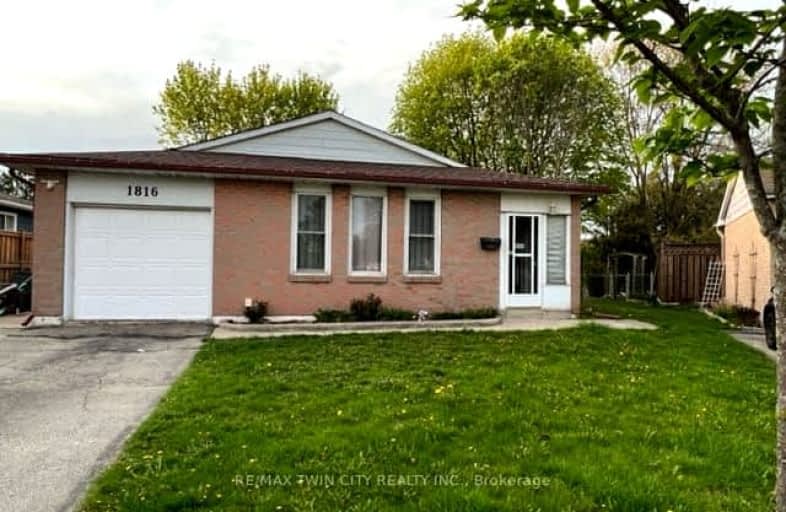Car-Dependent
- Most errands require a car.
29
/100
Good Transit
- Some errands can be accomplished by public transportation.
53
/100
Very Bikeable
- Most errands can be accomplished on bike.
80
/100

ÉÉC Saint-Noël-Chabanel-Cambridge
Elementary: Catholic
1.54 km
St Michael Catholic Elementary School
Elementary: Catholic
1.46 km
Coronation Public School
Elementary: Public
1.57 km
William G Davis Public School
Elementary: Public
1.33 km
Elgin Street Public School
Elementary: Public
1.54 km
Ryerson Public School
Elementary: Public
0.74 km
Southwood Secondary School
Secondary: Public
4.94 km
Glenview Park Secondary School
Secondary: Public
5.55 km
Galt Collegiate and Vocational Institute
Secondary: Public
2.87 km
Preston High School
Secondary: Public
3.09 km
Jacob Hespeler Secondary School
Secondary: Public
2.77 km
St Benedict Catholic Secondary School
Secondary: Catholic
2.11 km
-
River Bluffs Park
211 George St N, Cambridge ON 3.11km -
Riverside Park
147 King St W (Eagle St. S.), Cambridge ON N3H 1B5 3.29km -
Winston Blvd Woodlot
374 Winston Blvd, Cambridge ON N3C 3C5 3.73km
-
CIBC
395 Hespeler Rd (at Cambridge Mall), Cambridge ON N1R 6J1 0.36km -
TD Bank Financial Group
960 Franklin Blvd, Cambridge ON N1R 8R3 1.94km -
Scotiabank
95 Saginaw Pky (Franklin Blvd), Cambridge ON N1T 1W2 2.14km










