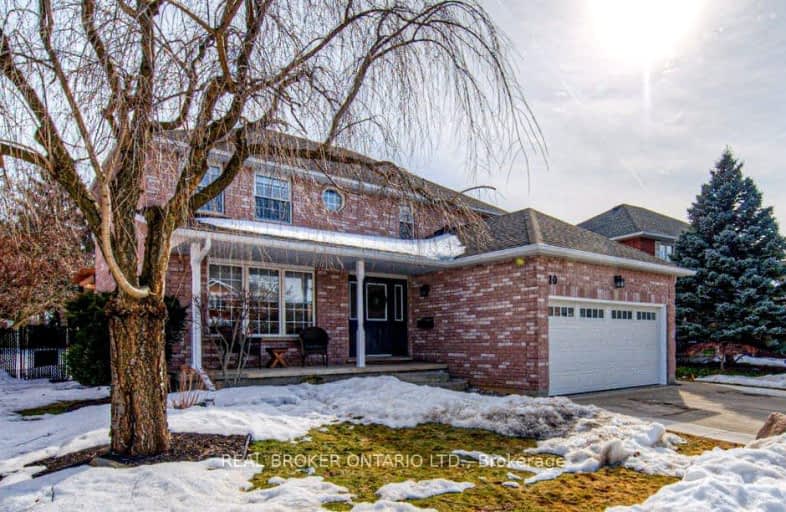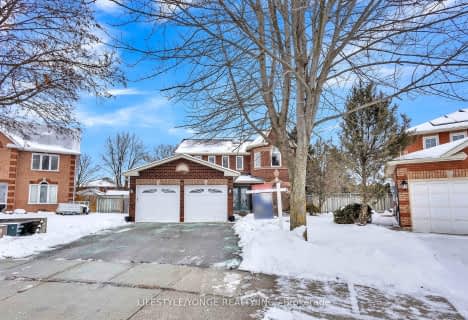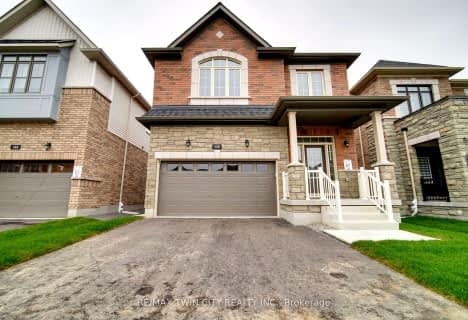Car-Dependent
- Most errands require a car.
Some Transit
- Most errands require a car.
Somewhat Bikeable
- Most errands require a car.

Christ The King Catholic Elementary School
Elementary: CatholicSt Peter Catholic Elementary School
Elementary: CatholicSt Margaret Catholic Elementary School
Elementary: CatholicSaginaw Public School
Elementary: PublicSt. Teresa of Calcutta Catholic Elementary School
Elementary: CatholicClemens Mill Public School
Elementary: PublicSouthwood Secondary School
Secondary: PublicGlenview Park Secondary School
Secondary: PublicGalt Collegiate and Vocational Institute
Secondary: PublicMonsignor Doyle Catholic Secondary School
Secondary: CatholicJacob Hespeler Secondary School
Secondary: PublicSt Benedict Catholic Secondary School
Secondary: Catholic-
Northview Heights Lookout Park
36 Acorn Way, Cambridge ON 1.53km -
Studiman Park
Waterloo ON 3.35km -
Studiman Park
4.12km
-
CoinFlip Bitcoin ATM
215 Beverly St, Cambridge ON N1R 3Z9 1.79km -
CIBC
75 Dundas St N (Main Street), Cambridge ON N1R 6G5 2.86km -
CIBC Banking Centre
400 Main St, Cambridge ON N1R 5S7 2.91km






















