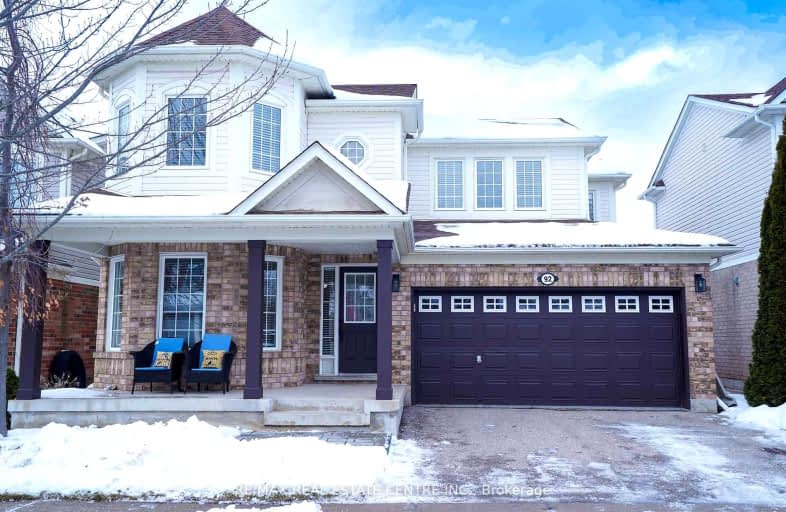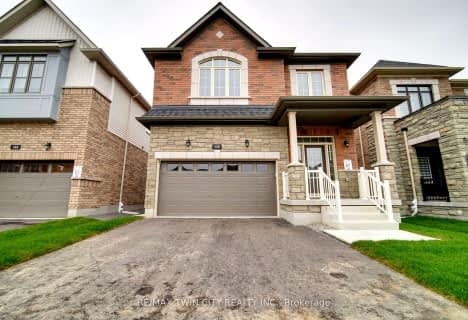Car-Dependent
- Most errands require a car.
43
/100
Some Transit
- Most errands require a car.
32
/100
Somewhat Bikeable
- Most errands require a car.
48
/100

St Margaret Catholic Elementary School
Elementary: Catholic
2.00 km
St Elizabeth Catholic Elementary School
Elementary: Catholic
2.59 km
Saginaw Public School
Elementary: Public
1.19 km
Woodland Park Public School
Elementary: Public
2.89 km
St. Teresa of Calcutta Catholic Elementary School
Elementary: Catholic
1.53 km
Clemens Mill Public School
Elementary: Public
1.75 km
Southwood Secondary School
Secondary: Public
7.38 km
Glenview Park Secondary School
Secondary: Public
6.68 km
Galt Collegiate and Vocational Institute
Secondary: Public
4.81 km
Monsignor Doyle Catholic Secondary School
Secondary: Catholic
7.11 km
Jacob Hespeler Secondary School
Secondary: Public
3.11 km
St Benedict Catholic Secondary School
Secondary: Catholic
1.94 km
-
Basement Gym
Cambridge ON 0.22km -
Cambridge Vetran's Park
Grand Ave And North St, Cambridge ON 5.68km -
Domm Park
55 Princess St, Cambridge ON 5.96km
-
Crial Holdings Ltd
923 Stonebrook Rd, Cambridge ON N1T 1H4 1.97km -
President's Choice Financial Pavilion and ATM
980 Franklin Blvd, Cambridge ON N1R 8R3 2.04km -
TD Bank Financial Group
960 Franklin Blvd, Cambridge ON N1R 8R3 2.13km














