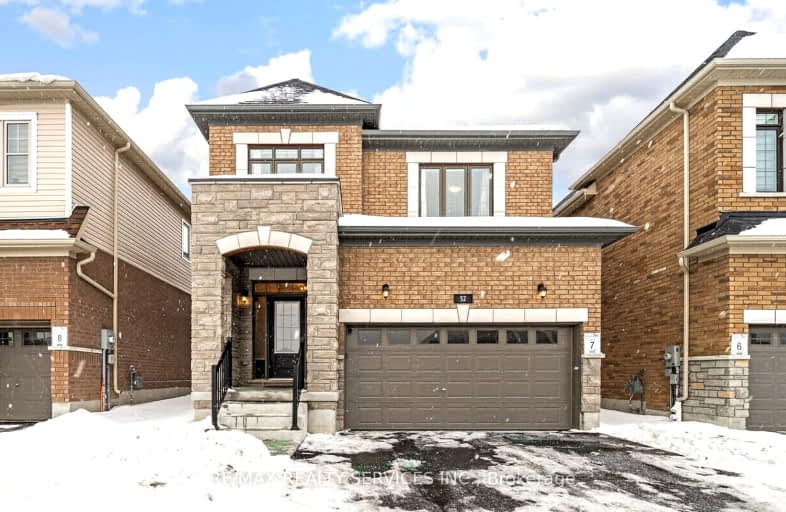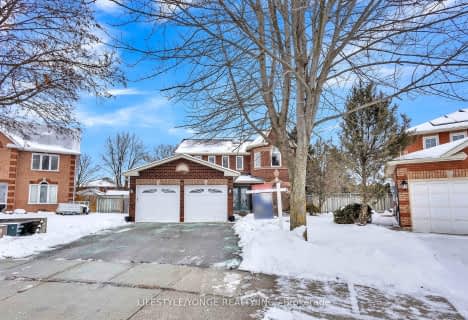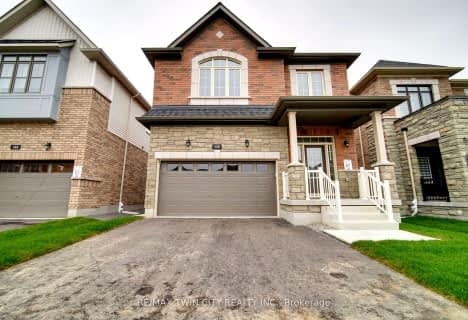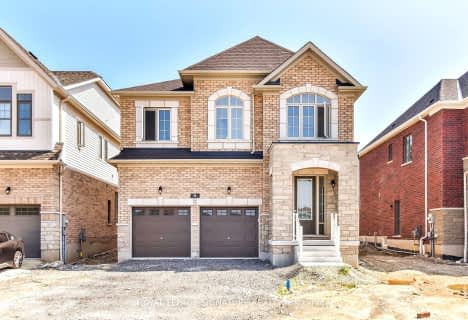Car-Dependent
- Most errands require a car.
Some Transit
- Most errands require a car.
Somewhat Bikeable
- Most errands require a car.

Christ The King Catholic Elementary School
Elementary: CatholicSt Margaret Catholic Elementary School
Elementary: CatholicSaginaw Public School
Elementary: PublicElgin Street Public School
Elementary: PublicSt. Teresa of Calcutta Catholic Elementary School
Elementary: CatholicClemens Mill Public School
Elementary: PublicSouthwood Secondary School
Secondary: PublicGlenview Park Secondary School
Secondary: PublicGalt Collegiate and Vocational Institute
Secondary: PublicMonsignor Doyle Catholic Secondary School
Secondary: CatholicJacob Hespeler Secondary School
Secondary: PublicSt Benedict Catholic Secondary School
Secondary: Catholic-
St Louis Bar and Grill
95 Saginaw Parkway, Unit 7, Cambridge, ON N1T 1W2 0.96km -
Gator's Tail
970 Franklin Boulevard, Cambridge, ON N1R 8R3 1.19km -
Little Mushroom Catering
131 Sheldon Drive, Unit 16, Cambridge, ON N1R 6S2 2.29km
-
Tim Hortons
95 Saginaw Parkway, Cambridge, ON N1T 1W2 1km -
Tim Hortons
126 Middlemiss Crescent, Cambridge, ON N1T 1R5 1.33km -
Tim Hortons
845 Saginaw Parkway, C/o Tim Hortons, Cambridge, ON N1T 0E2 1.3km
-
Orangetheory Fitness
350 Hespeler Road, Cambridge, ON N1R 7N7 2.75km -
Fuzion Fitness
505 Hespeler Road, Cambridge, ON N1R 6J2 2.92km -
Planet Fitness
480 Hespeler Road, Cambridge, ON N1R 7R9 3.04km
-
Cambridge Drugs
525 Saginaw Parkway, Suite A3, Cambridge, ON N1T 2A6 0.56km -
Shoppers Drug Mart
950 Franklin Boulevard, Cambridge, ON N1R 8R3 1.1km -
Zehrs
400 Conestoga Boulevard, Cambridge, ON N1R 7L7 2.16km
-
Pizza Depot
535 Saginaw Parkway, Cambridge, ON N1T 2A6 0.69km -
Subway Restaurants
95 Saginaw Pkwy, Cambridge, ON N1T 1M5 0.96km -
St Louis Bar and Grill
95 Saginaw Parkway, Unit 7, Cambridge, ON N1T 1W2 0.96km
-
Cambridge Centre
355 Hespeler Road, Cambridge, ON N1R 7N8 2.68km -
Smart Centre
22 Pinebush Road, Cambridge, ON N1R 6J5 3.4km -
Bluenotes
355 Hespeler Road, Unit #102 Cambridge Centre, Cambridge, ON N1R 6B3 2.68km
-
Gibson's No Frills
980 Franklin Boulevard, Cambridge, ON N1R 8J3 1.14km -
Zehrs
400 Conestoga Boulevard, Cambridge, ON N1R 7L7 2.16km -
Farm Boy
350 Hespeler Road, Bldg C, Cambridge, ON N1R 7N7 2.87km
-
LCBO
615 Scottsdale Drive, Guelph, ON N1G 3P4 14.03km -
Winexpert Kitchener
645 Westmount Road E, Unit 2, Kitchener, ON N2E 3S3 17.51km -
Royal City Brewing
199 Victoria Road, Guelph, ON N1E 18.42km
-
Shell Select
800 Franklin Boulevard, Cambridge, ON N1R 7Z1 1.74km -
Elgin Gas & Wash
265 Elgin Street N, Cambridge, ON N1R 7G4 2.44km -
Active Green & Ross Tire and Auto Centre
1270 Franklin Boulevard, Cambridge, ON N1R 8B7 2.46km
-
Galaxy Cinemas Cambridge
355 Hespeler Road, Cambridge, ON N1R 8J9 2.74km -
Landmark Cinemas 12 Kitchener
135 Gateway Park Dr, Kitchener, ON N2P 2J9 8.04km -
Cineplex Cinemas Kitchener and VIP
225 Fairway Road S, Kitchener, ON N2C 1X2 12.44km
-
Idea Exchange
50 Saginaw Parkway, Cambridge, ON N1T 1W2 0.9km -
Idea Exchange
12 Water Street S, Cambridge, ON N1R 3C5 4.42km -
Idea Exchange
Hespeler, 5 Tannery Street E, Cambridge, ON N3C 2C1 4.46km
-
Cambridge Memorial Hospital
700 Coronation Boulevard, Cambridge, ON N1R 3G2 3.53km -
Cambridge Walk in Clinic
525 Saginaw Pkwy, Unit A2, Cambridge, ON N1T 2A6 0.65km -
UC Baby Cambridge
140 Hespeler Rd, Cambridge, ON N1R 3H2 2.91km
-
Playfit Kids Club
366 Hespeler Rd, Cambridge ON N1R 6J6 2.77km -
Riverside Park
147 King St W (Eagle St. S.), Cambridge ON N3H 1B5 6.33km -
Marguerite Ormston Trailway
Kitchener ON 10.66km
-
President's Choice Financial ATM
400 Conestoga Blvd, Cambridge ON N1R 7L7 2.16km -
CIBC
395 Hespeler Rd (at Cambridge Mall), Cambridge ON N1R 6J1 2.71km -
BMO Bank of Montreal
142 Dundas St N, Cambridge ON N1R 5P1 3.76km






















