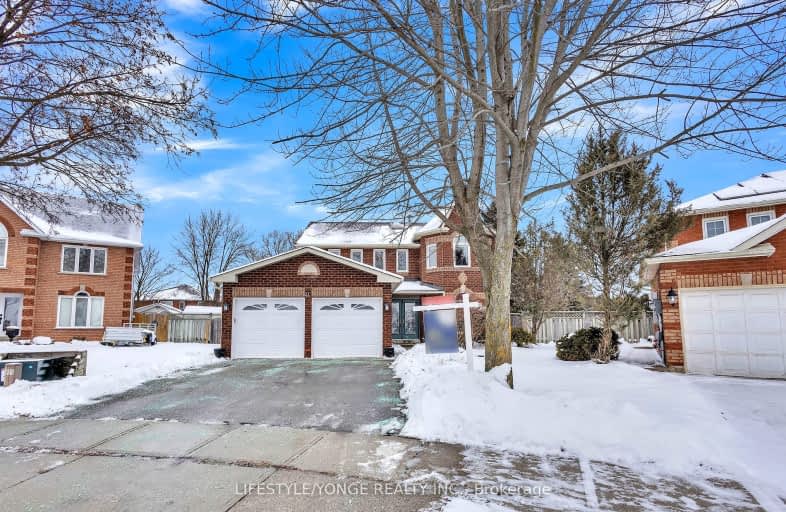Car-Dependent
- Most errands require a car.
46
/100
Some Transit
- Most errands require a car.
39
/100
Bikeable
- Some errands can be accomplished on bike.
50
/100

Christ The King Catholic Elementary School
Elementary: Catholic
1.46 km
St Margaret Catholic Elementary School
Elementary: Catholic
0.65 km
Saginaw Public School
Elementary: Public
1.00 km
Elgin Street Public School
Elementary: Public
1.85 km
St. Teresa of Calcutta Catholic Elementary School
Elementary: Catholic
0.34 km
Clemens Mill Public School
Elementary: Public
0.18 km
Southwood Secondary School
Secondary: Public
5.82 km
Glenview Park Secondary School
Secondary: Public
5.02 km
Galt Collegiate and Vocational Institute
Secondary: Public
3.27 km
Monsignor Doyle Catholic Secondary School
Secondary: Catholic
5.48 km
Jacob Hespeler Secondary School
Secondary: Public
3.80 km
St Benedict Catholic Secondary School
Secondary: Catholic
0.96 km
-
Hillborn Knoll Forest
0.86km -
Northview Heights Lookout Park
36 Acorn Way, Cambridge ON 1.85km -
Winston Blvd Woodlot
374 Winston Blvd, Cambridge ON N3C 3C5 3.63km
-
CIBC
75 Dundas St N (Main Street), Cambridge ON N1R 6G5 3.39km -
CIBC Banking Centre
400 Main St, Cambridge ON N1R 5S7 3.44km -
TD Bank Financial Group
800 Franklin Blvd, Cambridge ON N1R 7Z1 3.7km














