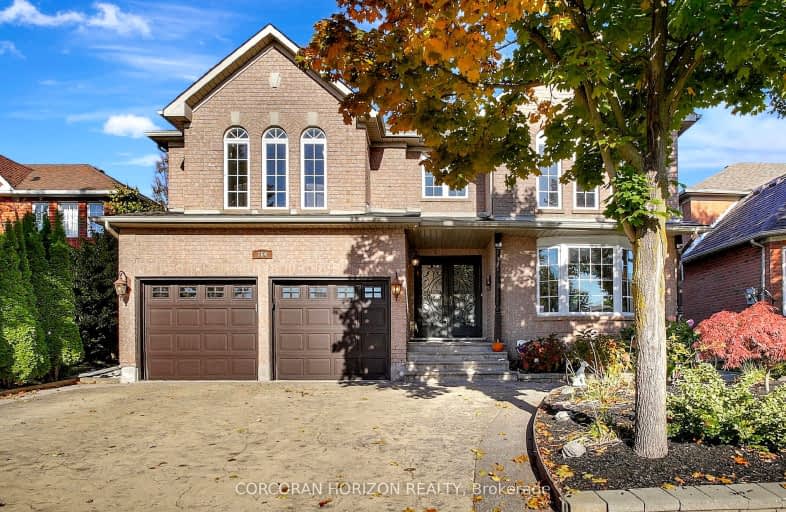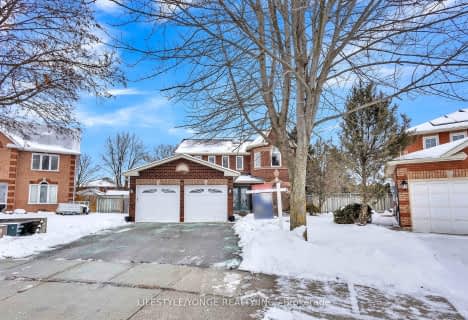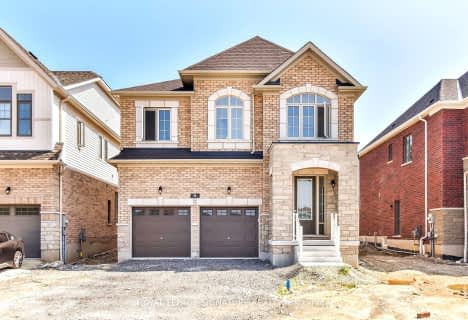Car-Dependent
- Most errands require a car.
Some Transit
- Most errands require a car.
Bikeable
- Some errands can be accomplished on bike.

Christ The King Catholic Elementary School
Elementary: CatholicSt Margaret Catholic Elementary School
Elementary: CatholicSt Elizabeth Catholic Elementary School
Elementary: CatholicSaginaw Public School
Elementary: PublicSt. Teresa of Calcutta Catholic Elementary School
Elementary: CatholicClemens Mill Public School
Elementary: PublicSouthwood Secondary School
Secondary: PublicGlenview Park Secondary School
Secondary: PublicGalt Collegiate and Vocational Institute
Secondary: PublicMonsignor Doyle Catholic Secondary School
Secondary: CatholicJacob Hespeler Secondary School
Secondary: PublicSt Benedict Catholic Secondary School
Secondary: Catholic-
Playfit Kids Club
366 Hespeler Rd, Cambridge ON N1R 6J6 3.76km -
Studiman Park
4.93km -
Silverheights Park
16 Nickolas Cres, Cambridge ON N3C 3K7 5.11km
-
RBC Royal Bank
541 Hespeler Rd, Cambridge ON N1R 6J2 3.95km -
BMO Bank of Montreal
142 Dundas St N, Cambridge ON N1R 5P1 4.11km -
TD Bank Financial Group
800 Franklin Blvd, Cambridge ON N1R 7Z1 4.3km






















