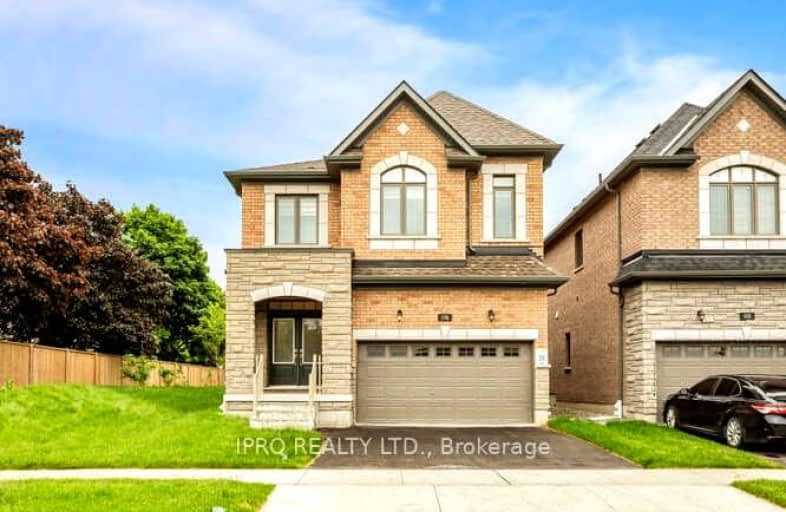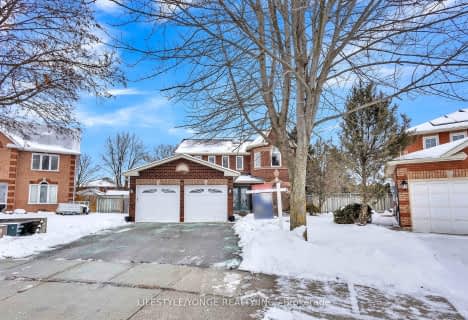Car-Dependent
- Almost all errands require a car.
Some Transit
- Most errands require a car.
Somewhat Bikeable
- Most errands require a car.

Christ The King Catholic Elementary School
Elementary: CatholicSt Margaret Catholic Elementary School
Elementary: CatholicSaginaw Public School
Elementary: PublicElgin Street Public School
Elementary: PublicSt. Teresa of Calcutta Catholic Elementary School
Elementary: CatholicClemens Mill Public School
Elementary: PublicSouthwood Secondary School
Secondary: PublicGlenview Park Secondary School
Secondary: PublicGalt Collegiate and Vocational Institute
Secondary: PublicMonsignor Doyle Catholic Secondary School
Secondary: CatholicJacob Hespeler Secondary School
Secondary: PublicSt Benedict Catholic Secondary School
Secondary: Catholic-
Elgin Street Park
100 ELGIN St (Franklin) 1.44km -
Witmer Park
Cambridge ON 1.67km -
Winston Blvd Woodlot
374 Winston Blvd, Cambridge ON N3C 3C5 3.47km
-
Crial Holdings Ltd
923 Stonebrook Rd, Cambridge ON N1T 1H4 0.98km -
TD Bank Financial Group
960 Franklin Blvd, Cambridge ON N1R 8R3 1.35km -
TD Bank Financial Group
209 Pinebush Rd, Waterloo ON N1R 7H8 2.78km






















