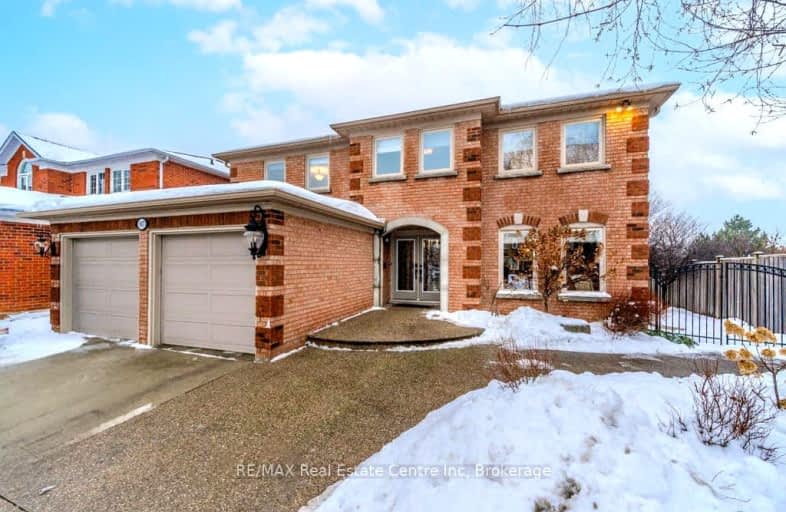Car-Dependent
- Almost all errands require a car.
Some Transit
- Most errands require a car.
Somewhat Bikeable
- Most errands require a car.

Christ The King Catholic Elementary School
Elementary: CatholicSt Margaret Catholic Elementary School
Elementary: CatholicSaginaw Public School
Elementary: PublicElgin Street Public School
Elementary: PublicSt. Teresa of Calcutta Catholic Elementary School
Elementary: CatholicClemens Mill Public School
Elementary: PublicSouthwood Secondary School
Secondary: PublicGlenview Park Secondary School
Secondary: PublicGalt Collegiate and Vocational Institute
Secondary: PublicMonsignor Doyle Catholic Secondary School
Secondary: CatholicJacob Hespeler Secondary School
Secondary: PublicSt Benedict Catholic Secondary School
Secondary: Catholic-
Elgin Street Park
100 ELGIN St (Franklin) 1.45km -
Hespeler Optimist Park
640 Ellis Rd, Cambridge ON N3C 3X8 3.79km -
Cambridge Vetran's Park
Grand Ave And North St, Cambridge ON 4.57km
-
CIBC
395 Hespeler Rd (at Cambridge Mall), Cambridge ON N1R 6J1 2.91km -
Grand River Credit Union
385 Hespeler Rd, Cambridge ON 2.87km -
TD Bank
425 Hespeler Rd, Cambridge ON N1R 6J2 2.98km












