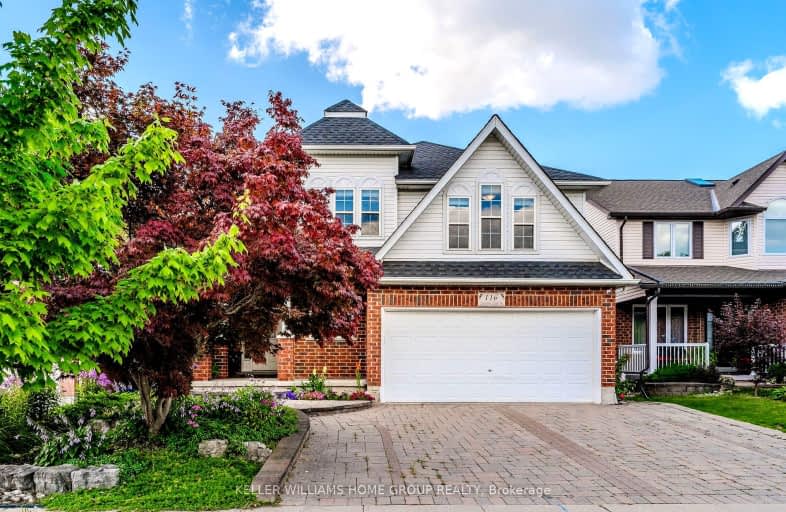Car-Dependent
- Most errands require a car.
43
/100
Some Transit
- Most errands require a car.
38
/100
Somewhat Bikeable
- Most errands require a car.
46
/100

Christ The King Catholic Elementary School
Elementary: Catholic
1.80 km
St Margaret Catholic Elementary School
Elementary: Catholic
1.17 km
Saginaw Public School
Elementary: Public
1.16 km
Elgin Street Public School
Elementary: Public
2.23 km
St. Teresa of Calcutta Catholic Elementary School
Elementary: Catholic
1.05 km
Clemens Mill Public School
Elementary: Public
1.03 km
Southwood Secondary School
Secondary: Public
6.54 km
Glenview Park Secondary School
Secondary: Public
5.96 km
Galt Collegiate and Vocational Institute
Secondary: Public
3.97 km
Monsignor Doyle Catholic Secondary School
Secondary: Catholic
6.46 km
Jacob Hespeler Secondary School
Secondary: Public
2.95 km
St Benedict Catholic Secondary School
Secondary: Catholic
1.08 km
-
Mill Race Park
36 Water St N (At Park Hill Rd), Cambridge ON N1R 3B1 4.02km -
Arlington Park
130 Arlington St (Whitley st), Cambridge ON 4.82km -
Cambridge Vetran's Park
Grand Ave And North St, Cambridge ON 4.87km
-
Scotiabank
800 Franklin Blvd, Cambridge ON N1R 7Z1 2.2km -
TD Bank Financial Group
425 Hespeler Rd, Cambridge ON N1R 6J2 2.62km -
TD Bank Financial Group
180 Holiday Inn Dr, Cambridge ON N3C 1Z4 3.17km






