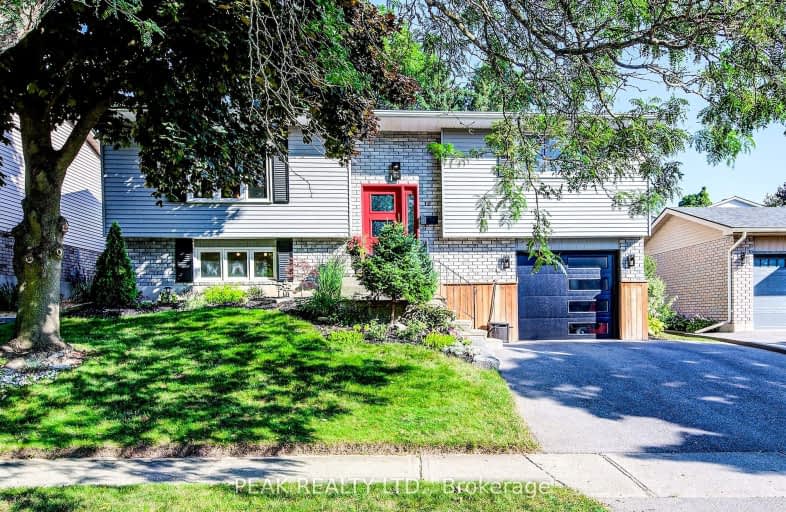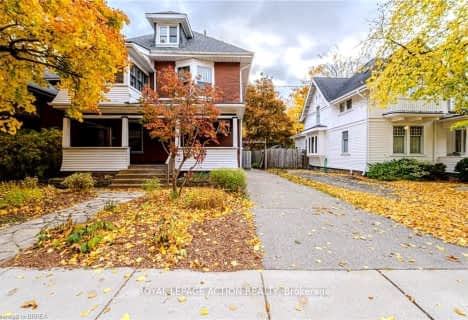Car-Dependent
- Almost all errands require a car.
22
/100
Somewhat Bikeable
- Most errands require a car.
29
/100

Greenbrier Public School
Elementary: Public
2.05 km
Lansdowne-Costain Public School
Elementary: Public
2.59 km
James Hillier Public School
Elementary: Public
1.86 km
Russell Reid Public School
Elementary: Public
0.80 km
Our Lady of Providence Catholic Elementary School
Elementary: Catholic
1.11 km
Confederation Elementary School
Elementary: Public
0.84 km
Grand Erie Learning Alternatives
Secondary: Public
4.69 km
Tollgate Technological Skills Centre Secondary School
Secondary: Public
1.17 km
St John's College
Secondary: Catholic
1.60 km
North Park Collegiate and Vocational School
Secondary: Public
2.95 km
Brantford Collegiate Institute and Vocational School
Secondary: Public
3.89 km
Assumption College School School
Secondary: Catholic
5.71 km
-
Wilkes Park
Ontario 2.15km -
Brant Park
119 Jennings Rd (Oakhill Drive), Brantford ON N3T 5L7 2.65km -
Connaught Park
Ontario 3.22km
-
Scotiabank
265 King George Rd, Brantford ON N3R 6Y1 1.5km -
Meridian Credit Union ATM
300 King George Rd, Brantford ON N3R 5L8 1.73km -
CIBC
82 King George Rd, Brantford ON N3R 5K4 2.23km














