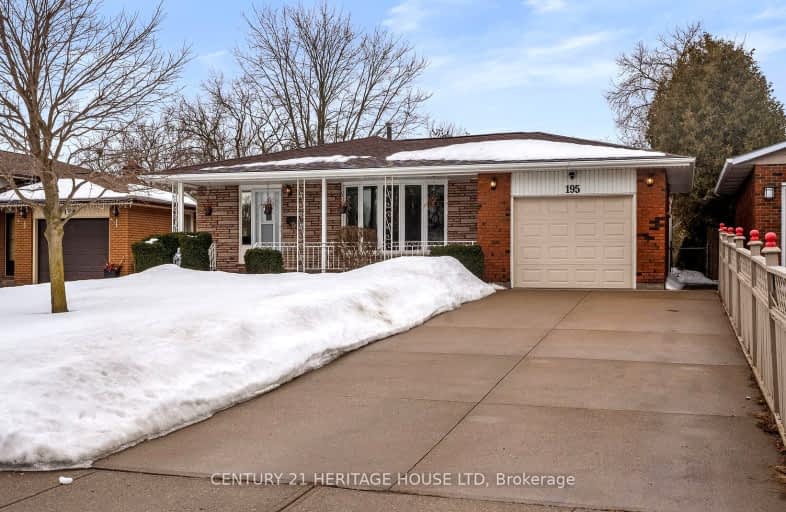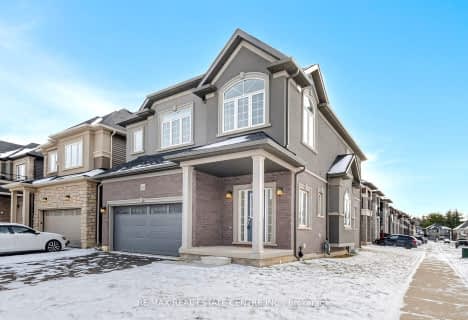Car-Dependent
- Most errands require a car.
Somewhat Bikeable
- Most errands require a car.

Christ the King School
Elementary: CatholicLansdowne-Costain Public School
Elementary: PublicJames Hillier Public School
Elementary: PublicRussell Reid Public School
Elementary: PublicOur Lady of Providence Catholic Elementary School
Elementary: CatholicConfederation Elementary School
Elementary: PublicGrand Erie Learning Alternatives
Secondary: PublicTollgate Technological Skills Centre Secondary School
Secondary: PublicSt John's College
Secondary: CatholicNorth Park Collegiate and Vocational School
Secondary: PublicBrantford Collegiate Institute and Vocational School
Secondary: PublicAssumption College School School
Secondary: Catholic-
Dunsdon Park
6 Tollgate Rd (Somerset Road), Brantford ON 1.17km -
Dufferin Green Space
Brantford ON 1.96km -
Brant Park
119 Jennings Rd (Oakhill Drive), Brantford ON N3T 5L7 2.08km
-
Meridian Credit Union ATM
300 King George Rd, Brantford ON N3R 5L8 2.09km -
Scotiabank
321 St Paul Ave, Brantford ON N3R 4M9 2.13km -
BMO Bank of Montreal
371 St Paul Ave, Brantford ON N3R 4N5 2.17km





















