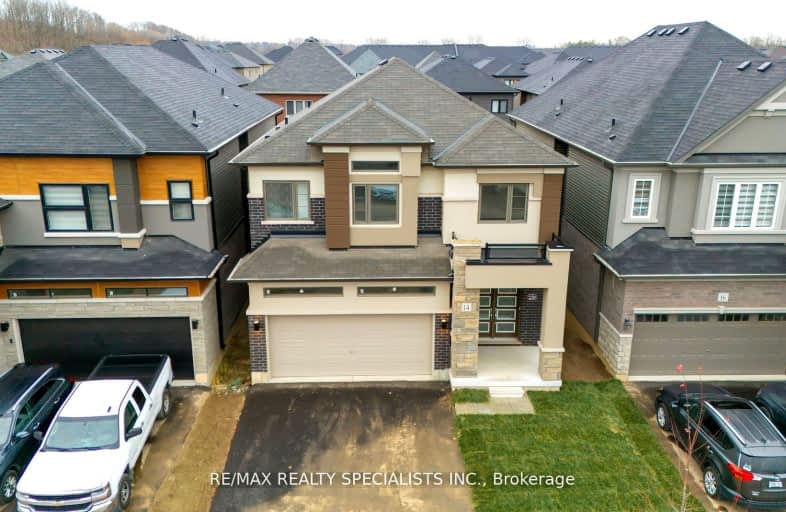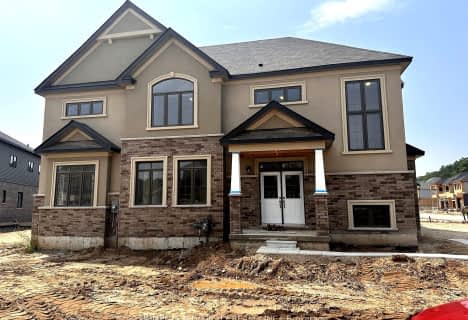Car-Dependent
- Almost all errands require a car.
2
/100
Somewhat Bikeable
- Most errands require a car.
46
/100

Christ the King School
Elementary: Catholic
3.77 km
St. Theresa School
Elementary: Catholic
2.09 km
Lansdowne-Costain Public School
Elementary: Public
3.31 km
St. Gabriel Catholic (Elementary) School
Elementary: Catholic
4.04 km
Ryerson Heights Elementary School
Elementary: Public
3.88 km
Confederation Elementary School
Elementary: Public
3.73 km
Tollgate Technological Skills Centre Secondary School
Secondary: Public
3.91 km
Paris District High School
Secondary: Public
7.56 km
St John's College
Secondary: Catholic
3.54 km
North Park Collegiate and Vocational School
Secondary: Public
5.84 km
Brantford Collegiate Institute and Vocational School
Secondary: Public
4.64 km
Assumption College School School
Secondary: Catholic
4.09 km
-
Brant Park
119 Jennings Rd (Oakhill Drive), Brantford ON N3T 5L7 1.68km -
Waterworks Park
Brantford ON 2.75km -
Dufferin Green Space
Brantford ON 3.2km
-
TD Canada Trust ATM
230 Shellard Lane, Brantford ON N3T 0B9 3.89km -
TD Canada Trust Branch and ATM
230 Shellard Lane, Brantford ON N3T 0B9 3.97km -
TD Canada Trust ATM
265 King George Rd, Brantford ON N3R 6Y1 4.93km




