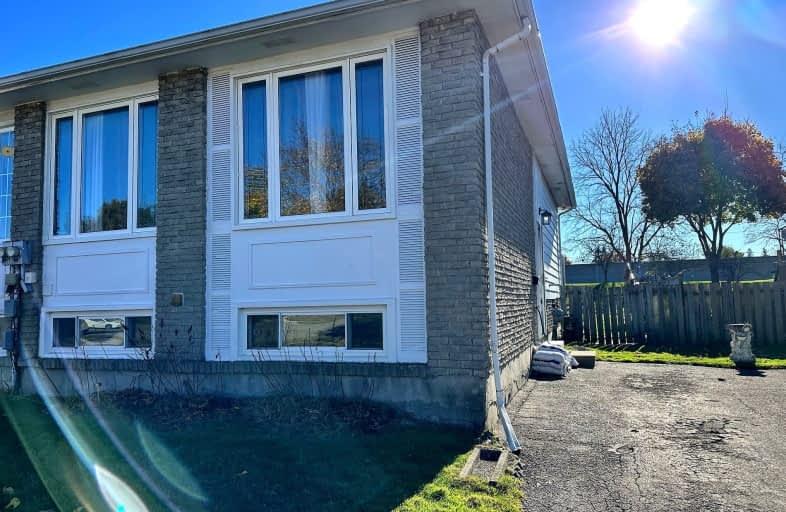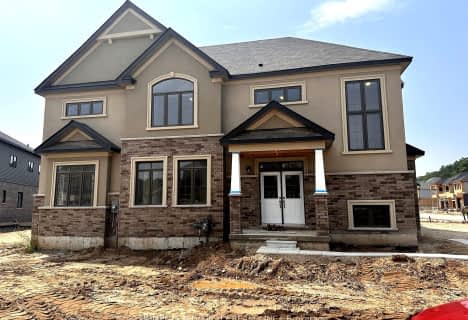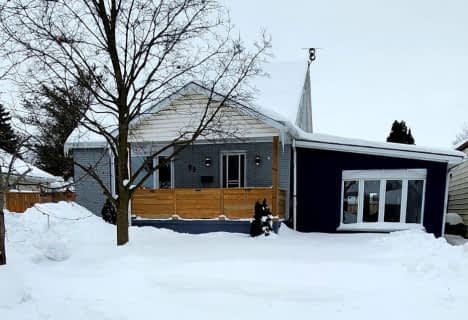Car-Dependent
- Almost all errands require a car.
Somewhat Bikeable
- Most errands require a car.

Greenbrier Public School
Elementary: PublicLansdowne-Costain Public School
Elementary: PublicJames Hillier Public School
Elementary: PublicRussell Reid Public School
Elementary: PublicOur Lady of Providence Catholic Elementary School
Elementary: CatholicConfederation Elementary School
Elementary: PublicGrand Erie Learning Alternatives
Secondary: PublicTollgate Technological Skills Centre Secondary School
Secondary: PublicSt John's College
Secondary: CatholicNorth Park Collegiate and Vocational School
Secondary: PublicBrantford Collegiate Institute and Vocational School
Secondary: PublicAssumption College School School
Secondary: Catholic-
Tranquility Park
Powerline, Brantford ON 2km -
Brant Park
119 Jennings Rd (Oakhill Drive), Brantford ON N3T 5L7 2.5km -
Burnley Park
Ontario 3.12km
-
CIBC
151 King George Rd, Brantford ON N3R 5K7 1.37km -
CIBC
82 King George Rd, Brantford ON N3R 5K4 1.85km -
CIBC
2 King George Rd (at St Paul Ave), Brantford ON N3R 5J7 2.17km











