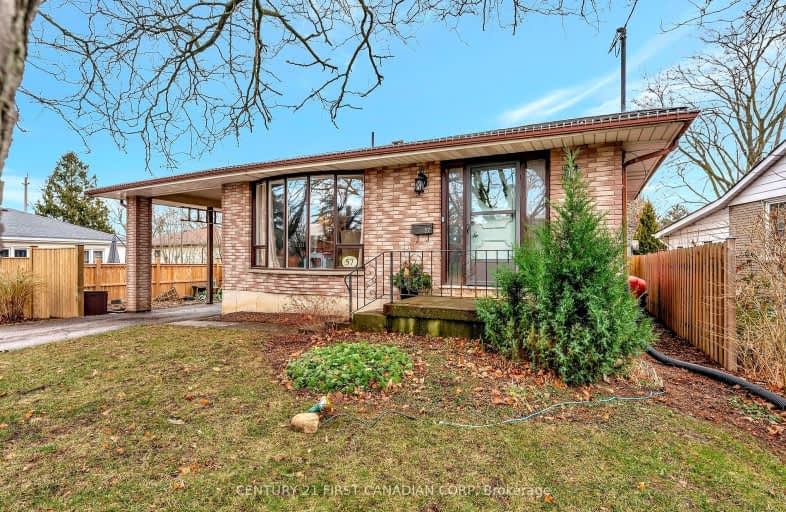Somewhat Walkable
- Some errands can be accomplished on foot.
54
/100
Somewhat Bikeable
- Most errands require a car.
48
/100

Grandview Public School
Elementary: Public
1.33 km
St. Pius X Catholic Elementary School
Elementary: Catholic
0.87 km
James Hillier Public School
Elementary: Public
0.42 km
Russell Reid Public School
Elementary: Public
0.90 km
Our Lady of Providence Catholic Elementary School
Elementary: Catholic
1.21 km
Confederation Elementary School
Elementary: Public
0.71 km
St. Mary Catholic Learning Centre
Secondary: Catholic
3.87 km
Grand Erie Learning Alternatives
Secondary: Public
3.16 km
Tollgate Technological Skills Centre Secondary School
Secondary: Public
0.38 km
St John's College
Secondary: Catholic
0.65 km
North Park Collegiate and Vocational School
Secondary: Public
1.73 km
Brantford Collegiate Institute and Vocational School
Secondary: Public
2.53 km














