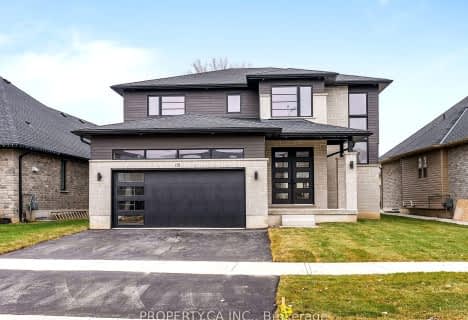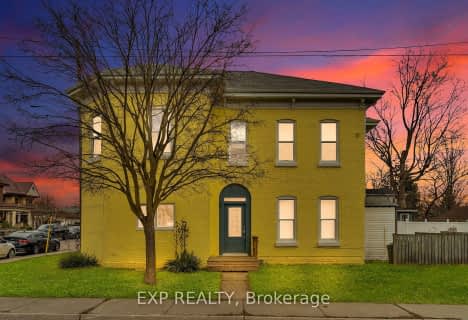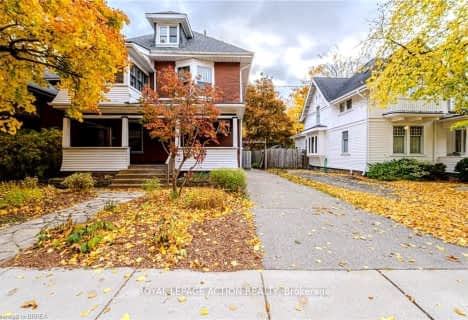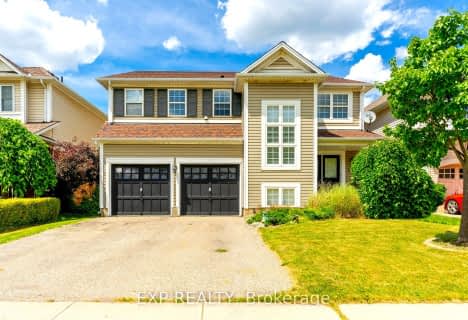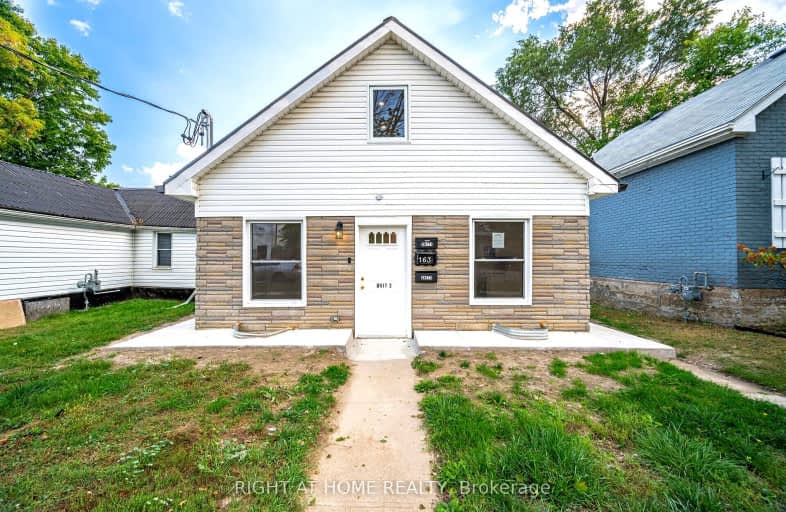
Somewhat Walkable
- Some errands can be accomplished on foot.
Bikeable
- Some errands can be accomplished on bike.

Central Public School
Elementary: PublicPrince Charles Public School
Elementary: PublicHoly Cross School
Elementary: CatholicMajor Ballachey Public School
Elementary: PublicKing George School
Elementary: PublicWoodman-Cainsville School
Elementary: PublicSt. Mary Catholic Learning Centre
Secondary: CatholicGrand Erie Learning Alternatives
Secondary: PublicPauline Johnson Collegiate and Vocational School
Secondary: PublicSt John's College
Secondary: CatholicNorth Park Collegiate and Vocational School
Secondary: PublicBrantford Collegiate Institute and Vocational School
Secondary: Public-
Darling Park
0.9km -
Mohawk Park
Brantford ON 1.65km -
Brant Crossing Skateboard Park
Brantford ON 1.96km
-
BMO Bank of Montreal
195 Henry St, Brantford ON N3S 5C9 1.07km -
HSBC ATM
7 Charlotte St, Brantford ON N3T 5W7 1.36km -
TD Canada Trust Branch and ATM
70 Market St, Brantford ON N3T 2Z7 1.46km



