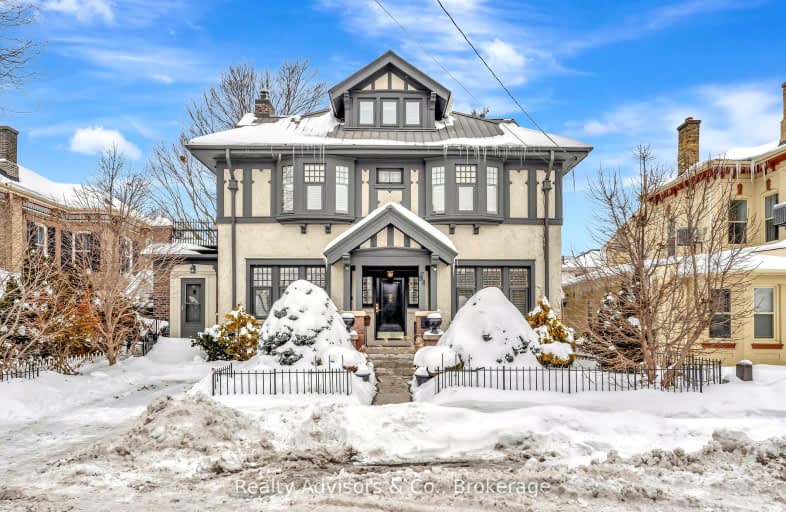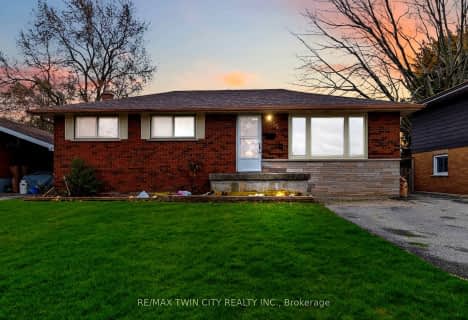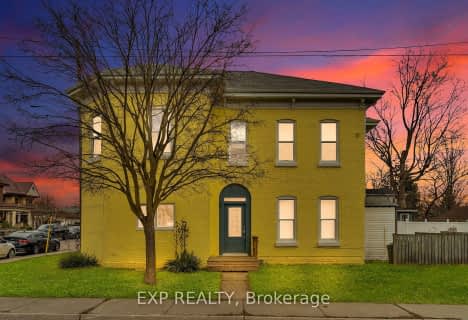Very Walkable
- Most errands can be accomplished on foot.
Bikeable
- Some errands can be accomplished on bike.

Christ the King School
Elementary: CatholicGraham Bell-Victoria Public School
Elementary: PublicCentral Public School
Elementary: PublicGrandview Public School
Elementary: PublicLansdowne-Costain Public School
Elementary: PublicDufferin Public School
Elementary: PublicSt. Mary Catholic Learning Centre
Secondary: CatholicGrand Erie Learning Alternatives
Secondary: PublicTollgate Technological Skills Centre Secondary School
Secondary: PublicSt John's College
Secondary: CatholicNorth Park Collegiate and Vocational School
Secondary: PublicBrantford Collegiate Institute and Vocational School
Secondary: Public-
Tom Thumb Park
45 Brant Ave (West Street), Brantford ON 0.72km -
At the Park
0.75km -
Cockshutt Park
Brantford ON 0.94km
-
Scotiabank
321 St Paul Ave, Brantford ON N3R 4M9 1.01km -
BMO Bank of Montreal
57 Market St, Brantford ON N3T 2Z6 1.1km -
Laurentian Bank of Canada
43 Market St, Brantford ON N3T 2Z6 1.13km


















