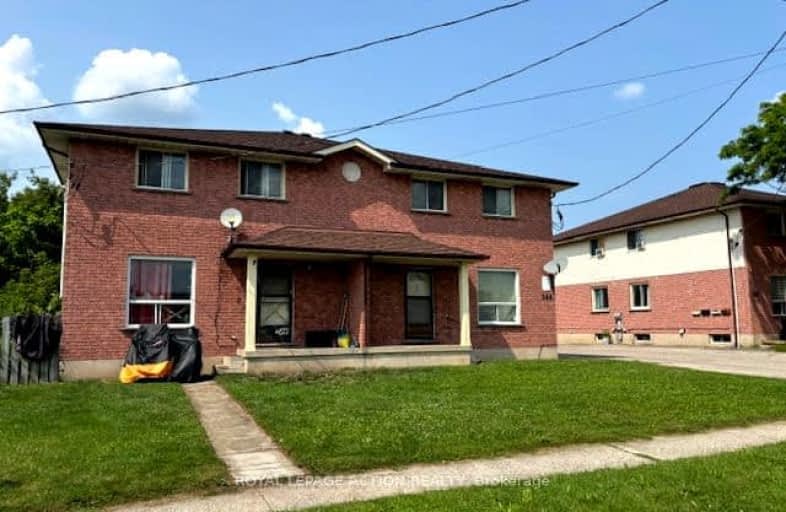Somewhat Walkable
- Some errands can be accomplished on foot.
69
/100
Bikeable
- Some errands can be accomplished on bike.
65
/100

Echo Place Public School
Elementary: Public
1.02 km
Central Public School
Elementary: Public
1.47 km
Holy Cross School
Elementary: Catholic
0.62 km
Major Ballachey Public School
Elementary: Public
0.52 km
King George School
Elementary: Public
0.50 km
Woodman-Cainsville School
Elementary: Public
1.01 km
St. Mary Catholic Learning Centre
Secondary: Catholic
0.57 km
Grand Erie Learning Alternatives
Secondary: Public
1.07 km
Pauline Johnson Collegiate and Vocational School
Secondary: Public
0.49 km
St John's College
Secondary: Catholic
4.09 km
North Park Collegiate and Vocational School
Secondary: Public
3.29 km
Brantford Collegiate Institute and Vocational School
Secondary: Public
2.28 km
-
Darling Park
0.77km -
Mohawk Park
Brantford ON 0.9km -
Brant Crossing Skateboard Park
Brantford ON 1.91km
-
President's Choice Financial ATM
603 Colborne St, Brantford ON N3S 7S8 0.36km -
HSBC ATM
7 Charlotte St, Brantford ON N3T 5W7 1.26km -
TD Canada Trust Branch and ATM
70 Market St, Brantford ON N3T 2Z7 1.54km



