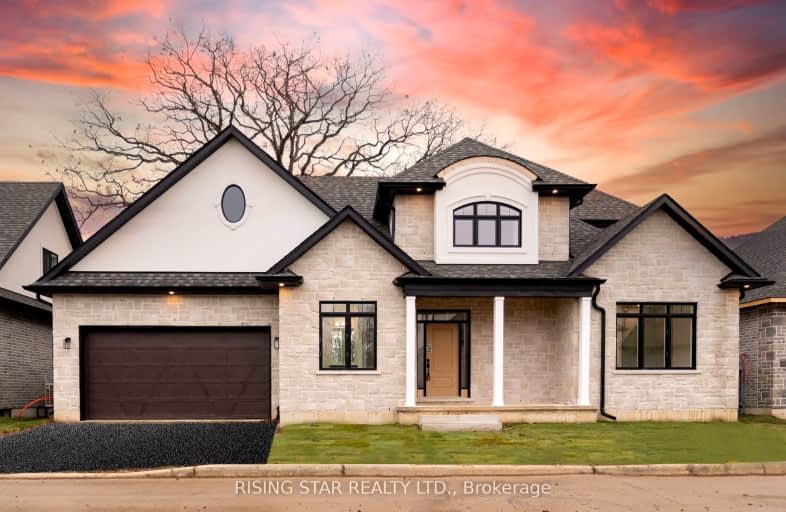Car-Dependent
- Almost all errands require a car.
Bikeable
- Some errands can be accomplished on bike.

ÉÉC Sainte-Marguerite-Bourgeoys-Brantfrd
Elementary: CatholicPrincess Elizabeth Public School
Elementary: PublicBellview Public School
Elementary: PublicSt. Basil Catholic Elementary School
Elementary: CatholicAgnes Hodge Public School
Elementary: PublicSt. Gabriel Catholic (Elementary) School
Elementary: CatholicSt. Mary Catholic Learning Centre
Secondary: CatholicGrand Erie Learning Alternatives
Secondary: PublicPauline Johnson Collegiate and Vocational School
Secondary: PublicSt John's College
Secondary: CatholicBrantford Collegiate Institute and Vocational School
Secondary: PublicAssumption College School School
Secondary: Catholic-
Dogford Park
189 Gilkison St, Brantford ON 1.26km -
Edith Montour Park
Longboat, Brantford ON 1.64km -
Cockshutt Park
Brantford ON 1.89km
-
Scotiabank
340 Colborne St W, Brantford ON N3T 1M2 1.72km -
TD Canada Trust ATM
230 Shellard Lane, Brantford ON N3T 0B9 2.09km -
RBC Royal Bank
22 Colborne St, Brantford ON N3T 2G2 2.2km






















