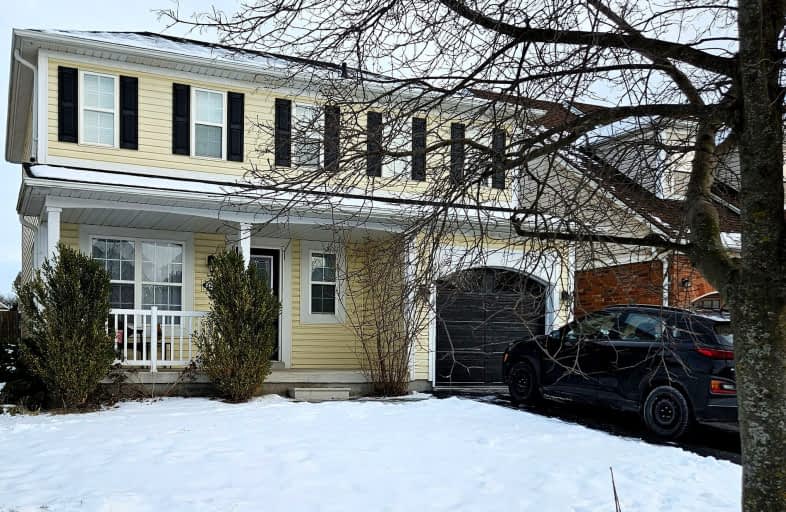Car-Dependent
- Most errands require a car.
43
/100
Somewhat Bikeable
- Most errands require a car.
46
/100

ÉÉC Sainte-Marguerite-Bourgeoys-Brantfrd
Elementary: Catholic
1.89 km
St. Basil Catholic Elementary School
Elementary: Catholic
0.93 km
Agnes Hodge Public School
Elementary: Public
1.75 km
St. Gabriel Catholic (Elementary) School
Elementary: Catholic
0.50 km
Walter Gretzky Elementary School
Elementary: Public
1.21 km
Ryerson Heights Elementary School
Elementary: Public
0.63 km
St. Mary Catholic Learning Centre
Secondary: Catholic
3.91 km
Grand Erie Learning Alternatives
Secondary: Public
4.88 km
Tollgate Technological Skills Centre Secondary School
Secondary: Public
5.15 km
St John's College
Secondary: Catholic
4.49 km
Brantford Collegiate Institute and Vocational School
Secondary: Public
2.97 km
Assumption College School School
Secondary: Catholic
0.48 km
-
Donegal Park
Sudds Lane, Brantford ON 0.93km -
KSL Design
18 Spalding Dr, Brantford ON N3T 6B8 1.58km -
Cockshutt Park
Brantford ON 2.15km
-
CoinFlip Bitcoin ATM
360 Conklin Rd, Brantford ON N3T 0N5 0.73km -
President's Choice Financial ATM
108 Colborne St W, Brantford ON N3T 1K7 2.04km -
Laurentian Bank of Canada
43 Market St, Brantford ON N3T 2Z6 3.17km














