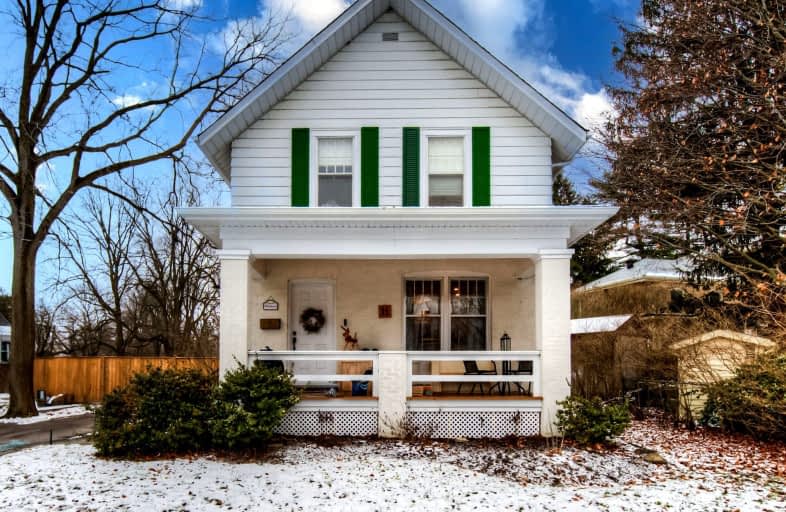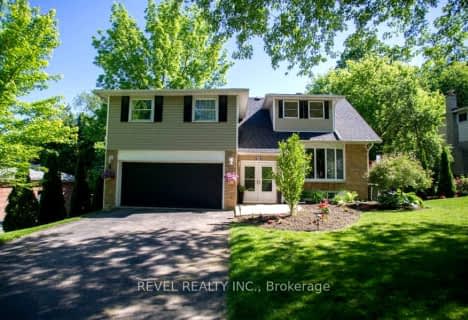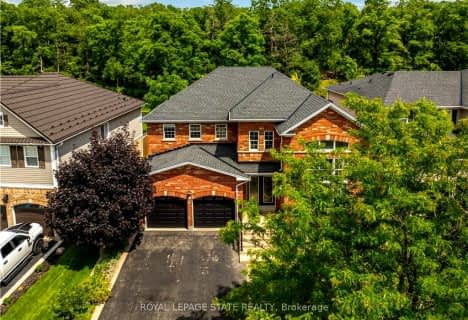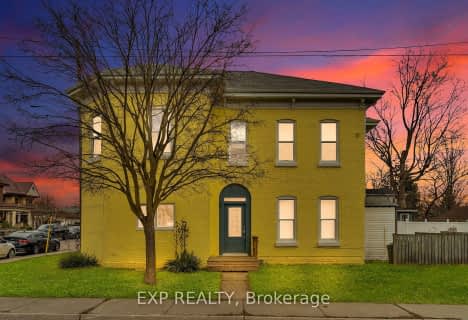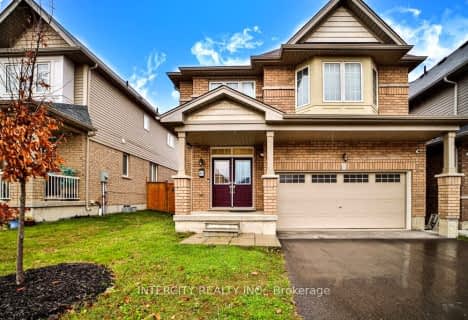Car-Dependent
- Almost all errands require a car.
Somewhat Bikeable
- Most errands require a car.

ÉÉC Sainte-Marguerite-Bourgeoys-Brantfrd
Elementary: CatholicPrincess Elizabeth Public School
Elementary: PublicSt. Basil Catholic Elementary School
Elementary: CatholicAgnes Hodge Public School
Elementary: PublicSt. Gabriel Catholic (Elementary) School
Elementary: CatholicWalter Gretzky Elementary School
Elementary: PublicSt. Mary Catholic Learning Centre
Secondary: CatholicGrand Erie Learning Alternatives
Secondary: PublicPauline Johnson Collegiate and Vocational School
Secondary: PublicSt John's College
Secondary: CatholicBrantford Collegiate Institute and Vocational School
Secondary: PublicAssumption College School School
Secondary: Catholic-
The Rose & Thistle
48 Dalhousie Street, Brantford, ON N3T 2H8 3.16km -
Brando's Beach House
135 Market Street, Brantford, ON N3T 2Z9 3.59km -
Buck's Tavern
541 Colborne Street, Brantford, ON N3S 3P4 3.86km
-
The Exchange Cafe
94 Tutela Heights Road, Brantford, ON N3T 1A4 0.69km -
Starbucks
320 Colbourne Street W, Unit 15, Brantford, ON N3T 1M2 2.25km -
Tim Hortons
164 Colborne Street W, Brantford, ON N3T 1L2 2.17km
-
Crunch Fitness
565 West Street, Brantford, ON N3R 7C5 6.6km -
Movati Athletic - Brantford
595 West Street, Brantford, ON N3R 7C5 6.86km -
World Gym
84 Lynden Road, Unit 2, Brantford, ON N3R 6B8 7.22km
-
Terrace Hill Pharmacy
217 Terrace Hill Street, Brantford, ON N3R 1G8 4.52km -
Shoppers Drug Mart
269 Clarence Street, Brantford, ON N3R 3T6 4.64km -
Hauser’s Pharmacy & Home Healthcare
1010 Upper Wentworth Street, Hamilton, ON L9A 4V9 35.33km
-
The Exchange Cafe
94 Tutela Heights Road, Brantford, ON N3T 1A4 0.69km -
Big Box Pizza
360 Conklin Road, Unit E6, Brantford, ON N3T 0N5 1.32km -
Apna Meats & Grill
360 Conklin Road, Unit E5, Brantford, ON N3T 0E9 1.37km
-
Oakhill Marketplace
39 King George Rd, Brantford, ON N3R 5K2 5.66km -
Factory Direct
603 Colborne Street E, Brantford, ON N3S 7S8 4.2km -
Surplus
655 Colborne Street E, Brantford, ON N3S 3M8 4.53km
-
Freshco
50 Market Street S, Brantford, ON N3S 2E3 2.91km -
Toni's Fine Foods
128 Nelson Street, Unit 5, Brantford, ON N3S 4B6 3.73km -
Brant Food Centre
94 Grey St, Brantford, ON N3T 2T5 4.13km
-
Liquor Control Board of Ontario
233 Dundurn Street S, Hamilton, ON L8P 4K8 35.09km -
Winexpert Kitchener
645 Westmount Road E, Unit 2, Kitchener, ON N2E 3S3 38.9km -
LCBO
1149 Barton Street E, Hamilton, ON L8H 2V2 40.67km
-
Shell
321 Street Paul Avenue, Brantford, ON N3R 4M9 4.23km -
Ken's Towing
67 Henry Street, Brantford, ON N3S 5C6 4.97km -
Aecon Construction
1365 Colborne Street E, Brantford, ON N3T 5M1 8.81km
-
Galaxy Cinemas Brantford
300 King George Road, Brantford, ON N3R 5L8 7.87km -
Cineplex Cinemas Ancaster
771 Golf Links Road, Ancaster, ON L9G 3K9 29.2km -
Galaxy Cinemas Cambridge
355 Hespeler Road, Cambridge, ON N1R 8J9 31.6km
-
Idea Exchange
12 Water Street S, Cambridge, ON N1R 3C5 27.56km -
Idea Exchange
50 Saginaw Parkway, Cambridge, ON N1T 1W2 31.29km -
Idea Exchange
435 King Street E, Cambridge, ON N3H 3N1 32.5km
-
Cambridge Memorial Hospital
700 Coronation Boulevard, Cambridge, ON N1R 3G2 29.93km -
St Peter's Residence
125 Av Redfern, Hamilton, ON L9C 7W9 32.34km -
McMaster Children's Hospital
1200 Main Street W, Hamilton, ON L8N 3Z5 33.28km
-
Edith Montour Park
Longboat, Brantford ON 1.4km -
Dogford Park
189 Gilkison St, Brantford ON 2.07km -
KSL Design
18 Spalding Dr, Brantford ON N3T 6B8 2.46km
-
TD Bank Financial Group
230 Shellard Lane, Brantford ON N3T 0B9 2.12km -
TD Canada Trust Branch and ATM
230 Shellard Lane, Brantford ON N3T 0B9 2.08km -
President's Choice Financial ATM
320 Colborne St W, Brantford ON N3T 1M2 2.11km
