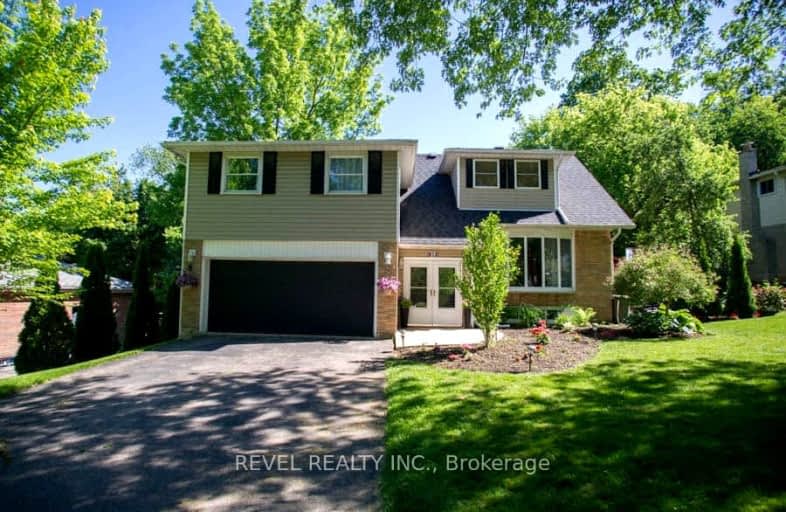
Video Tour
Somewhat Walkable
- Some errands can be accomplished on foot.
59
/100
Bikeable
- Some errands can be accomplished on bike.
56
/100

Christ the King School
Elementary: Catholic
2.04 km
ÉÉC Sainte-Marguerite-Bourgeoys-Brantfrd
Elementary: Catholic
1.24 km
Agnes Hodge Public School
Elementary: Public
1.14 km
St. Gabriel Catholic (Elementary) School
Elementary: Catholic
1.07 km
Dufferin Public School
Elementary: Public
1.55 km
Ryerson Heights Elementary School
Elementary: Public
1.33 km
St. Mary Catholic Learning Centre
Secondary: Catholic
2.82 km
Grand Erie Learning Alternatives
Secondary: Public
3.66 km
Tollgate Technological Skills Centre Secondary School
Secondary: Public
4.09 km
St John's College
Secondary: Catholic
3.45 km
Brantford Collegiate Institute and Vocational School
Secondary: Public
1.71 km
Assumption College School School
Secondary: Catholic
1.45 km
-
Lincoln Square
Lincoln Ave & Devonshire Place, Brantford ON 0.87km -
Cockshutt Park
Brantford ON 0.9km -
Parks and Recreation
1 Sherwood Dr, Brantford ON N3T 1N3 1.07km
-
BMO Bank of Montreal
310 Colborne St, Brantford ON N3S 3M9 0.25km -
Localcoin Bitcoin ATM - Hasty Market
164 Colborne St W, Brantford ON N3T 1L2 0.61km -
David Stapleton Rbc Mortgage Specialist
22 Colborne St, Brantford ON N3T 2G2 1.56km






