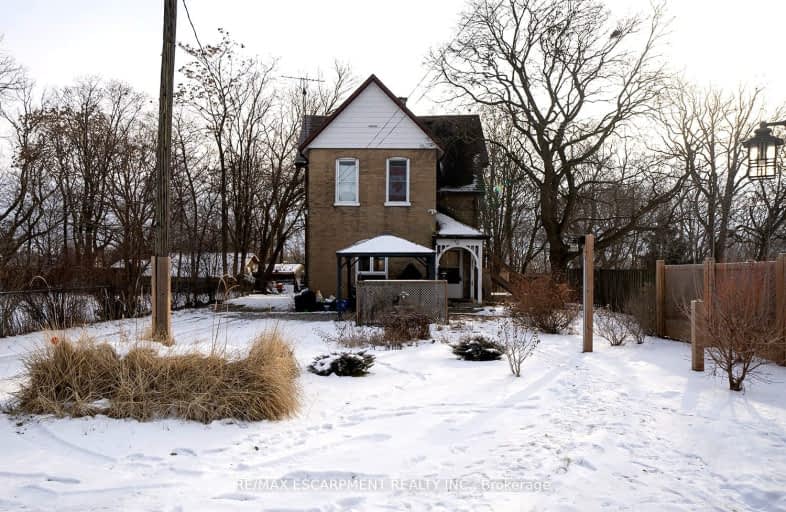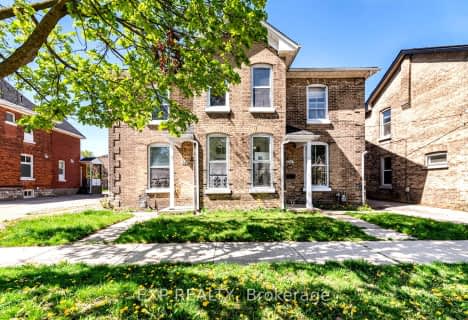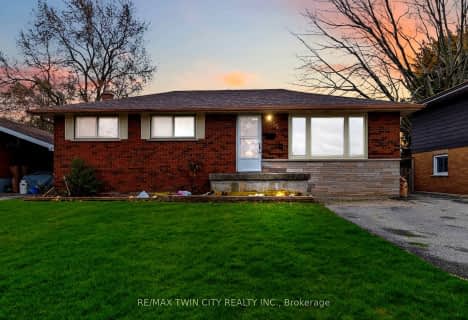Somewhat Walkable
- Some errands can be accomplished on foot.
Somewhat Bikeable
- Most errands require a car.

St. Patrick School
Elementary: CatholicGraham Bell-Victoria Public School
Elementary: PublicCentral Public School
Elementary: PublicGrandview Public School
Elementary: PublicPrince Charles Public School
Elementary: PublicSt. Pius X Catholic Elementary School
Elementary: CatholicSt. Mary Catholic Learning Centre
Secondary: CatholicGrand Erie Learning Alternatives
Secondary: PublicTollgate Technological Skills Centre Secondary School
Secondary: PublicSt John's College
Secondary: CatholicNorth Park Collegiate and Vocational School
Secondary: PublicBrantford Collegiate Institute and Vocational School
Secondary: Public-
Wood St Park
Brantford ON 1.18km -
Brantford Parks & Recreation
1 Sherwood Dr, Brantford ON N3T 1N3 1.95km -
Cockshutt Park
Brantford ON 2.11km
-
CIBC
2 King George Rd (at St Paul Ave), Brantford ON N3R 5J7 0.92km -
Your Neighbourhood Credit Union
7 Charlotte St (Colborne Street), Brantford ON N3T 5W7 1.63km -
HSBC ATM
7 Charlotte St, Brantford ON N3T 5W7 1.63km












