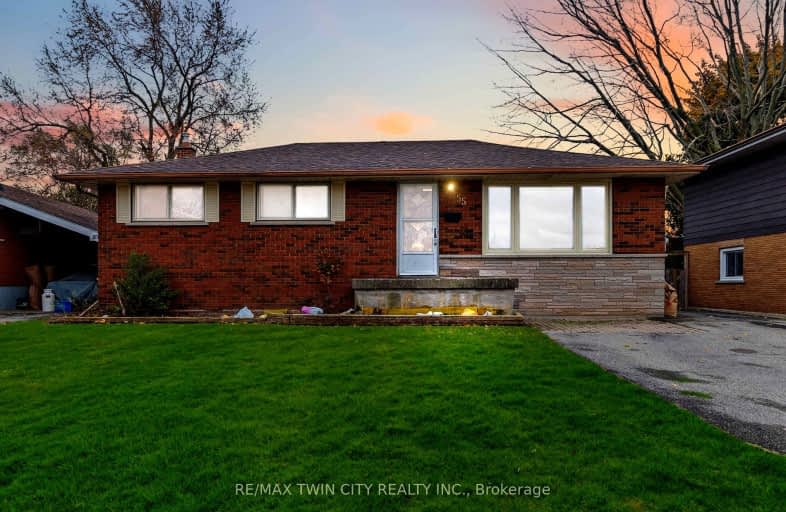
Video Tour
Somewhat Walkable
- Some errands can be accomplished on foot.
66
/100
Bikeable
- Some errands can be accomplished on bike.
51
/100

Greenbrier Public School
Elementary: Public
1.32 km
St. Pius X Catholic Elementary School
Elementary: Catholic
0.94 km
James Hillier Public School
Elementary: Public
0.85 km
Russell Reid Public School
Elementary: Public
0.59 km
Our Lady of Providence Catholic Elementary School
Elementary: Catholic
0.79 km
Confederation Elementary School
Elementary: Public
0.66 km
St. Mary Catholic Learning Centre
Secondary: Catholic
4.18 km
Grand Erie Learning Alternatives
Secondary: Public
3.37 km
Tollgate Technological Skills Centre Secondary School
Secondary: Public
0.44 km
St John's College
Secondary: Catholic
1.03 km
North Park Collegiate and Vocational School
Secondary: Public
1.64 km
Brantford Collegiate Institute and Vocational School
Secondary: Public
2.94 km
-
Wood St Park
Brantford ON 1.37km -
Burnley Park
Ontario 2.26km -
Cedarland Park
57 Four Seasons Dr, Brantford ON 2.59km
-
Scotiabank
265 King George Rd, Brantford ON N3R 6Y1 0.94km -
CIBC
2 King George Rd (at St Paul Ave), Brantford ON N3R 5J7 1.29km -
President's Choice Financial Pavilion and ATM
290 King George Rd Nth Hiway 24, Brantford ON N3R 5L8 1.49km



