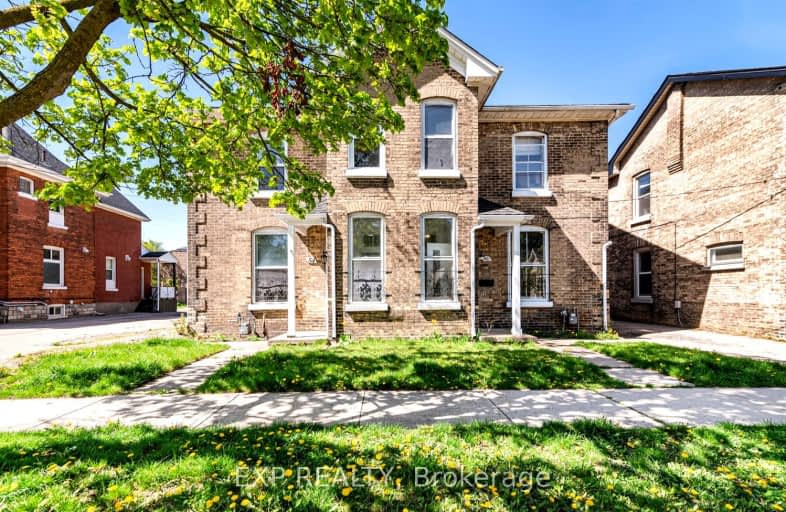Very Walkable
- Most errands can be accomplished on foot.
85
/100
Bikeable
- Some errands can be accomplished on bike.
59
/100

Christ the King School
Elementary: Catholic
1.12 km
Graham Bell-Victoria Public School
Elementary: Public
1.20 km
Central Public School
Elementary: Public
0.73 km
ÉÉC Sainte-Marguerite-Bourgeoys-Brantfrd
Elementary: Catholic
1.98 km
Grandview Public School
Elementary: Public
1.64 km
Dufferin Public School
Elementary: Public
0.83 km
St. Mary Catholic Learning Centre
Secondary: Catholic
1.71 km
Grand Erie Learning Alternatives
Secondary: Public
2.04 km
Tollgate Technological Skills Centre Secondary School
Secondary: Public
2.93 km
St John's College
Secondary: Catholic
2.42 km
North Park Collegiate and Vocational School
Secondary: Public
2.97 km
Brantford Collegiate Institute and Vocational School
Secondary: Public
0.16 km
-
At the Park
0.43km -
Spring St Park - Buck Park
Spring St (Chestnut Ave), Brantford ON N3T 3V5 0.67km -
CNR Gore Park
220 Market St (West Street), Brantford ON 0.69km
-
TD Bank Financial Group
70 Market St (Darling Street), Brantford ON N3T 2Z7 0.63km -
TD Canada Trust Branch and ATM
70 Market St, Brantford ON N3T 2Z7 0.64km -
Laurentian Bank of Canada
43 Market St, Brantford ON N3T 2Z6 0.72km




