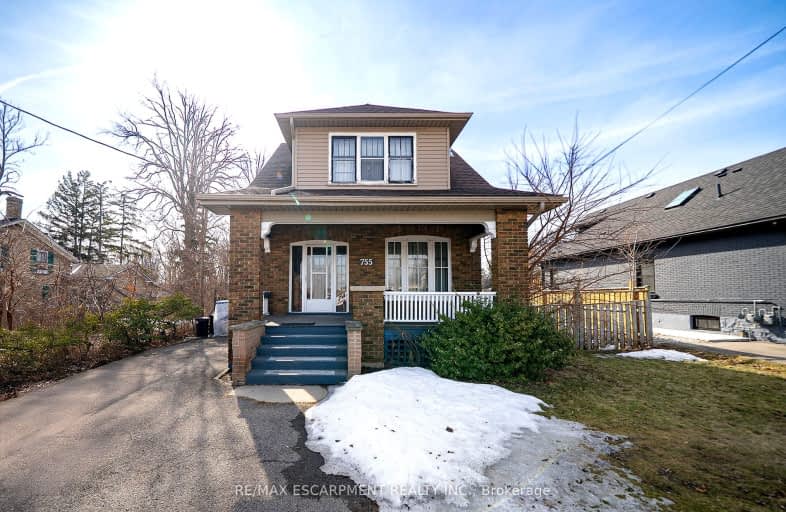Somewhat Walkable
- Some errands can be accomplished on foot.
Bikeable
- Some errands can be accomplished on bike.

Echo Place Public School
Elementary: PublicSt. Peter School
Elementary: CatholicHoly Cross School
Elementary: CatholicMajor Ballachey Public School
Elementary: PublicKing George School
Elementary: PublicWoodman-Cainsville School
Elementary: PublicSt. Mary Catholic Learning Centre
Secondary: CatholicGrand Erie Learning Alternatives
Secondary: PublicPauline Johnson Collegiate and Vocational School
Secondary: PublicSt John's College
Secondary: CatholicNorth Park Collegiate and Vocational School
Secondary: PublicBrantford Collegiate Institute and Vocational School
Secondary: Public-
Alexandra Park
2.04km -
CNR Gore Park
220 Market St (West Street), Brantford ON 2.86km -
Brantford Skatepark
Icomm Dr, Brantford ON 3.18km
-
TD Bank Financial Group
661 Colborne St, Brantford ON N3S 3M8 0.66km -
HSBC ATM
7 Charlotte St, Brantford ON N3T 5W7 2.55km -
Your Neighbourhood Credit Union
7 Charlotte St (Colborne Street), Brantford ON N3T 5W7 2.55km






















