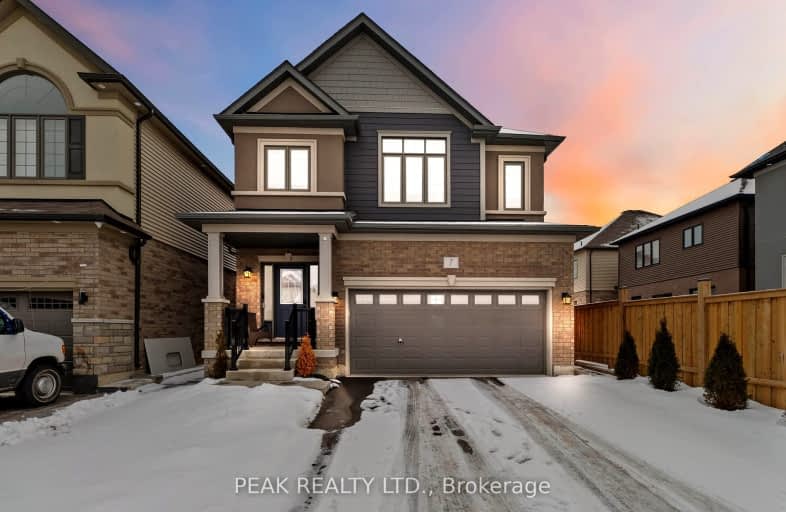
3D Walkthrough
Car-Dependent
- Almost all errands require a car.
7
/100
Somewhat Bikeable
- Most errands require a car.
35
/100

Echo Place Public School
Elementary: Public
2.55 km
St. Peter School
Elementary: Catholic
1.59 km
Onondaga-Brant Public School
Elementary: Public
2.60 km
Holy Cross School
Elementary: Catholic
3.04 km
Notre Dame School
Elementary: Catholic
4.01 km
Woodman-Cainsville School
Elementary: Public
2.52 km
St. Mary Catholic Learning Centre
Secondary: Catholic
4.02 km
Grand Erie Learning Alternatives
Secondary: Public
3.53 km
Tollgate Technological Skills Centre Secondary School
Secondary: Public
6.78 km
Pauline Johnson Collegiate and Vocational School
Secondary: Public
3.08 km
North Park Collegiate and Vocational School
Secondary: Public
4.92 km
Brantford Collegiate Institute and Vocational School
Secondary: Public
5.61 km
-
Johnson PARK
0.55km -
Grand Valley Trails
0.63km -
Mohawk Park Pavillion
2.89km
-
CIBC
1365C Colborne St, Brantford ON N3T 5M1 1.97km -
CIBC
4 Sinclair Blvd, Brantford ON N3S 7X6 2.19km -
Localcoin Bitcoin ATM - Lynden Convenience
181 Lynden Rd, Brantford ON N3R 8A7 3.29km







