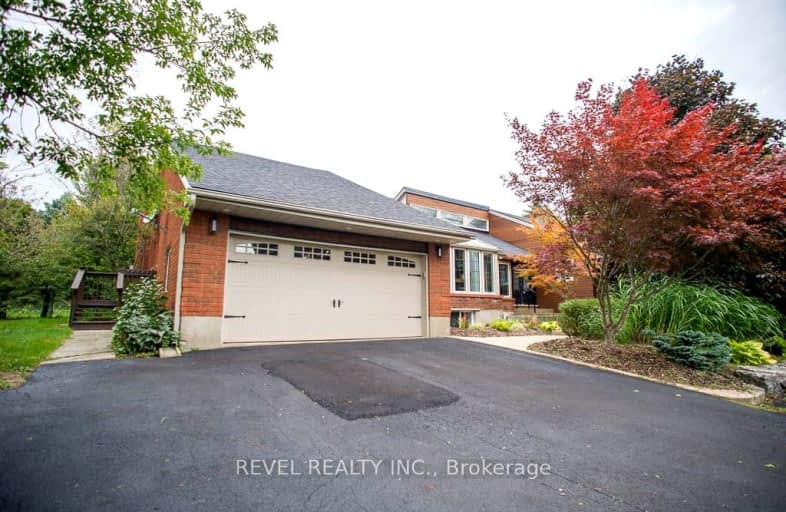
Video Tour
Car-Dependent
- Almost all errands require a car.
5
/100
Somewhat Bikeable
- Almost all errands require a car.
19
/100

Echo Place Public School
Elementary: Public
3.45 km
St. Peter School
Elementary: Catholic
2.46 km
Onondaga-Brant Public School
Elementary: Public
1.93 km
Holy Cross School
Elementary: Catholic
3.92 km
Notre Dame School
Elementary: Catholic
4.29 km
Woodman-Cainsville School
Elementary: Public
3.42 km
St. Mary Catholic Learning Centre
Secondary: Catholic
4.92 km
Grand Erie Learning Alternatives
Secondary: Public
4.38 km
Tollgate Technological Skills Centre Secondary School
Secondary: Public
7.50 km
Pauline Johnson Collegiate and Vocational School
Secondary: Public
3.98 km
North Park Collegiate and Vocational School
Secondary: Public
5.58 km
Brantford Collegiate Institute and Vocational School
Secondary: Public
6.48 km
-
Mohawk Park Pavillion
3.77km -
Mohawk Park
Brantford ON 3.88km -
Cameron Heights Park
ON 5.42km
-
BMO Bank of Montreal
195 Henry St, Brantford ON N3S 5C9 3.67km -
CIBC
84 Lynden Rd (Wayne Gretzky Pkwy.), Brantford ON N3R 6B8 3.96km -
RBC Royal Bank
95 Lynden Rd, Brantford ON N3R 7J9 4.09km






