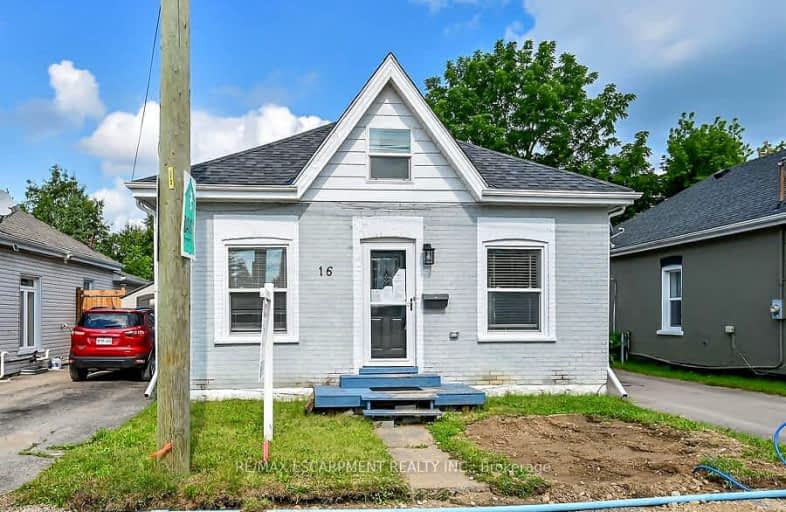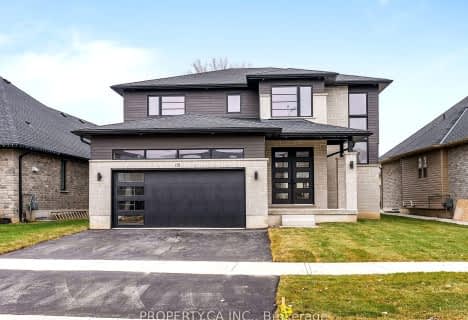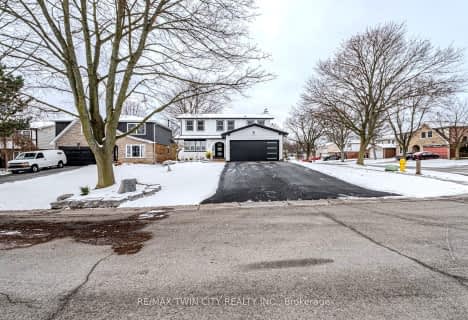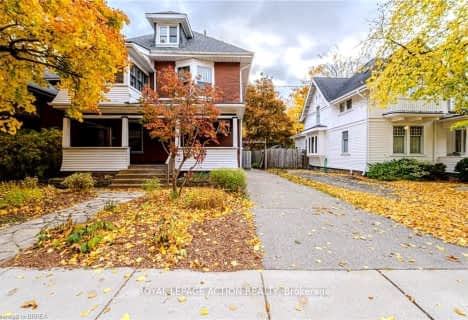Somewhat Walkable
- Some errands can be accomplished on foot.
Bikeable
- Some errands can be accomplished on bike.

ÉÉC Sainte-Marguerite-Bourgeoys-Brantfrd
Elementary: CatholicPrincess Elizabeth Public School
Elementary: PublicBellview Public School
Elementary: PublicMajor Ballachey Public School
Elementary: PublicKing George School
Elementary: PublicJean Vanier Catholic Elementary School
Elementary: CatholicSt. Mary Catholic Learning Centre
Secondary: CatholicGrand Erie Learning Alternatives
Secondary: PublicPauline Johnson Collegiate and Vocational School
Secondary: PublicNorth Park Collegiate and Vocational School
Secondary: PublicBrantford Collegiate Institute and Vocational School
Secondary: PublicAssumption College School School
Secondary: Catholic-
Alexandra Park
1.25km -
Devereux Park
Wellington St, Brantford ON 1.56km -
Tom Thumb Park
45 Brant Ave (West Street), Brantford ON 1.99km
-
President's Choice Financial ATM
603 Colborne St, Brantford ON N3S 7S8 1.37km -
CoinFlip Bitcoin ATM
618 Colborne St, Brantford ON N3S 3P7 1.48km -
Laurentian Bank of Canada
43 Market St, Brantford ON N3T 2Z6 1.6km















