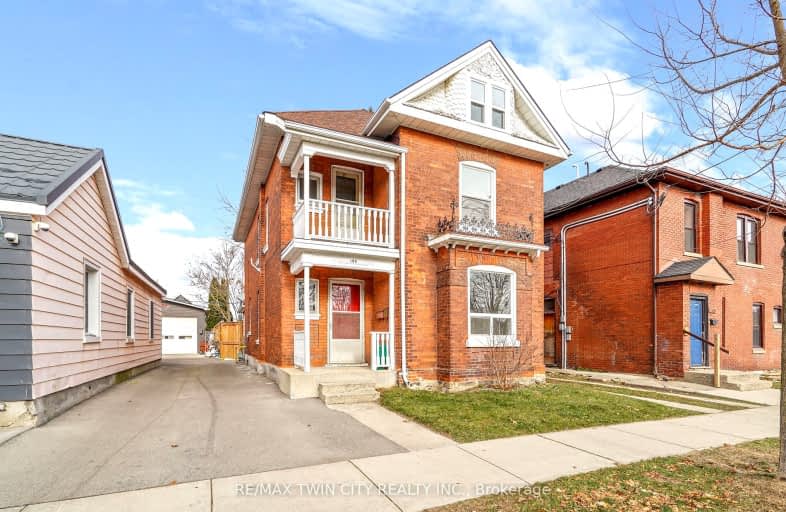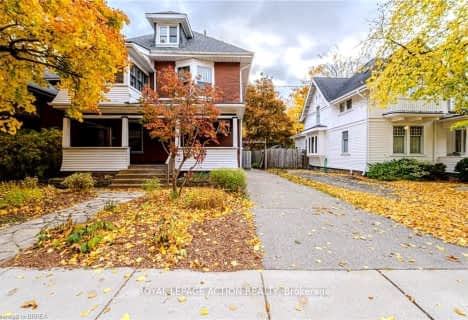Very Walkable
- Most errands can be accomplished on foot.
72
/100
Bikeable
- Some errands can be accomplished on bike.
66
/100

Graham Bell-Victoria Public School
Elementary: Public
1.56 km
Central Public School
Elementary: Public
0.77 km
Prince Charles Public School
Elementary: Public
2.01 km
Holy Cross School
Elementary: Catholic
0.95 km
Major Ballachey Public School
Elementary: Public
0.97 km
King George School
Elementary: Public
0.40 km
St. Mary Catholic Learning Centre
Secondary: Catholic
0.69 km
Grand Erie Learning Alternatives
Secondary: Public
0.76 km
Pauline Johnson Collegiate and Vocational School
Secondary: Public
1.23 km
St John's College
Secondary: Catholic
3.34 km
North Park Collegiate and Vocational School
Secondary: Public
2.73 km
Brantford Collegiate Institute and Vocational School
Secondary: Public
1.63 km
-
CNR Gore Park
220 Market St (West Street), Brantford ON 0.91km -
Mohawk Park
Brantford ON 1.65km -
Mohawk Park Pavillion
1.86km
-
BMO Bank of Montreal
57 Market St, Brantford ON N3T 2Z6 0.98km -
CoinFlip Bitcoin ATM
618 Colborne St, Brantford ON N3S 3P7 1.07km -
Scotiabank
170 Colborne St, Brantford ON N3T 2G6 1.09km









