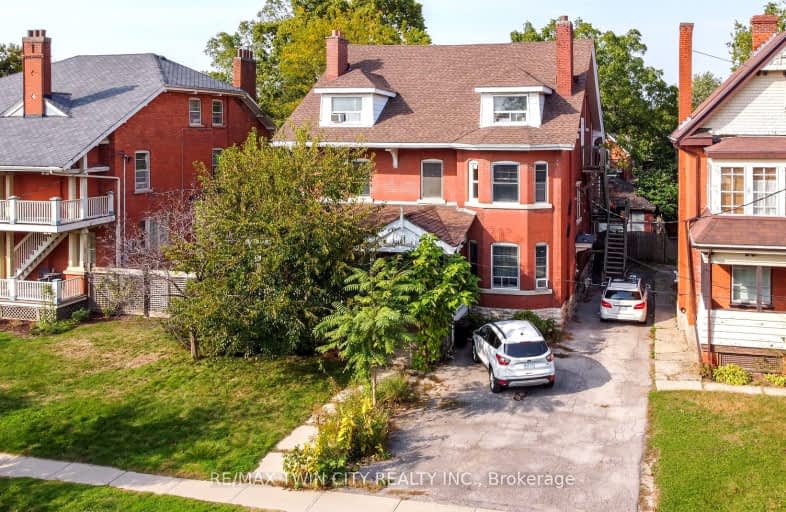Very Walkable
- Most errands can be accomplished on foot.
79
/100
Bikeable
- Some errands can be accomplished on bike.
68
/100

Graham Bell-Victoria Public School
Elementary: Public
1.43 km
Central Public School
Elementary: Public
0.51 km
Prince Charles Public School
Elementary: Public
2.11 km
Holy Cross School
Elementary: Catholic
1.24 km
Major Ballachey Public School
Elementary: Public
1.05 km
King George School
Elementary: Public
0.70 km
St. Mary Catholic Learning Centre
Secondary: Catholic
0.71 km
Grand Erie Learning Alternatives
Secondary: Public
1.01 km
Pauline Johnson Collegiate and Vocational School
Secondary: Public
1.45 km
St John's College
Secondary: Catholic
3.18 km
North Park Collegiate and Vocational School
Secondary: Public
2.79 km
Brantford Collegiate Institute and Vocational School
Secondary: Public
1.35 km
-
Darling Park
0.34km -
Brant Crossing Skateboard Park
Brantford ON 1.19km -
Brantford Parks & Recreation
1 Sherwood Dr, Brantford ON N3T 1N3 1.64km
-
HSBC ATM
7 Charlotte St, Brantford ON N3T 5W7 0.61km -
TD Canada Trust Branch and ATM
70 Market St, Brantford ON N3T 2Z7 0.7km -
TD Canada Trust ATM
70 Market St, Brantford ON N3T 2Z7 0.7km







