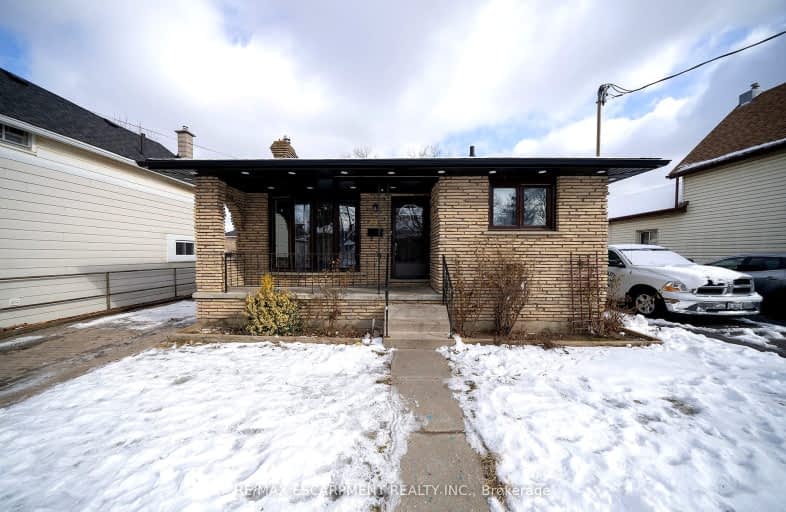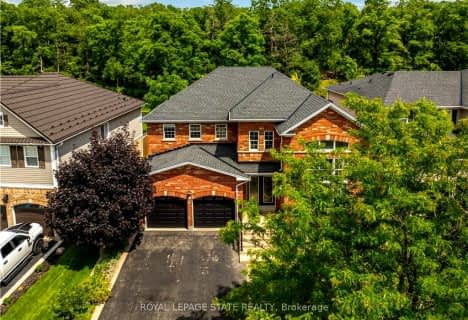Very Walkable
- Most errands can be accomplished on foot.
Very Bikeable
- Most errands can be accomplished on bike.

Christ the King School
Elementary: CatholicCentral Public School
Elementary: PublicÉÉC Sainte-Marguerite-Bourgeoys-Brantfrd
Elementary: CatholicPrincess Elizabeth Public School
Elementary: PublicAgnes Hodge Public School
Elementary: PublicDufferin Public School
Elementary: PublicSt. Mary Catholic Learning Centre
Secondary: CatholicGrand Erie Learning Alternatives
Secondary: PublicPauline Johnson Collegiate and Vocational School
Secondary: PublicSt John's College
Secondary: CatholicBrantford Collegiate Institute and Vocational School
Secondary: PublicAssumption College School School
Secondary: Catholic-
Brantford Parks & Recreation
1 Sherwood Dr, Brantford ON N3T 1N3 0.41km -
Brantford Skatepark
Icomm Dr, Brantford ON 0.53km -
Tom Thumb Park
45 Brant Ave (West Street), Brantford ON 0.78km
-
Scotiabank
170 Colborne St, Brantford ON N3T 2G6 0.91km -
TD Canada Trust Branch and ATM
70 Market St, Brantford ON N3T 2Z7 1.04km -
Your Neighbourhood Credit Union
7 Charlotte St (Colborne Street), Brantford ON N3T 5W7 1.16km
















