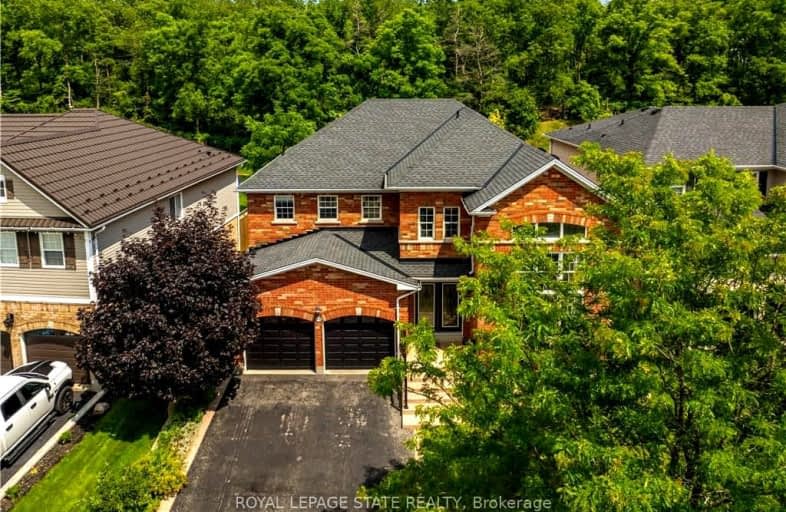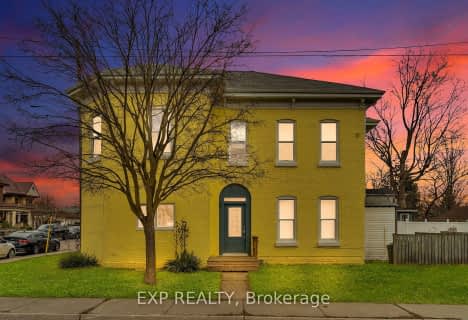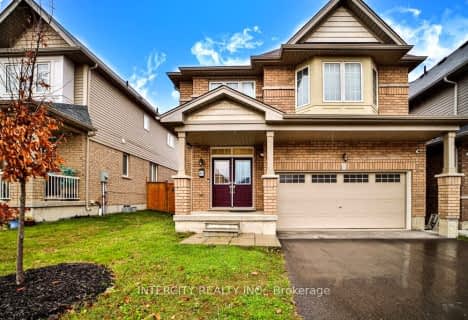Car-Dependent
- Most errands require a car.
27
/100
Somewhat Bikeable
- Most errands require a car.
41
/100

ÉÉC Sainte-Marguerite-Bourgeoys-Brantfrd
Elementary: Catholic
1.81 km
St. Basil Catholic Elementary School
Elementary: Catholic
0.83 km
Agnes Hodge Public School
Elementary: Public
1.68 km
St. Gabriel Catholic (Elementary) School
Elementary: Catholic
0.82 km
Walter Gretzky Elementary School
Elementary: Public
1.09 km
Ryerson Heights Elementary School
Elementary: Public
0.95 km
St. Mary Catholic Learning Centre
Secondary: Catholic
3.91 km
Grand Erie Learning Alternatives
Secondary: Public
4.95 km
Tollgate Technological Skills Centre Secondary School
Secondary: Public
5.41 km
St John's College
Secondary: Catholic
4.75 km
Brantford Collegiate Institute and Vocational School
Secondary: Public
3.12 km
Assumption College School School
Secondary: Catholic
0.77 km









