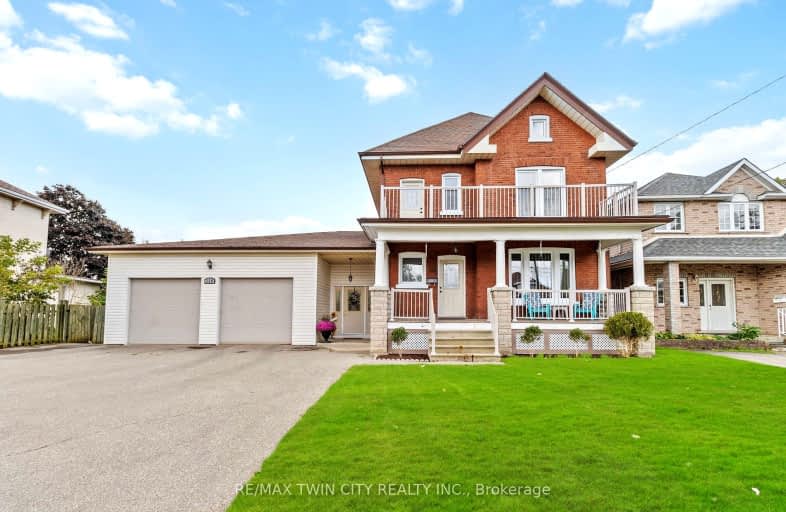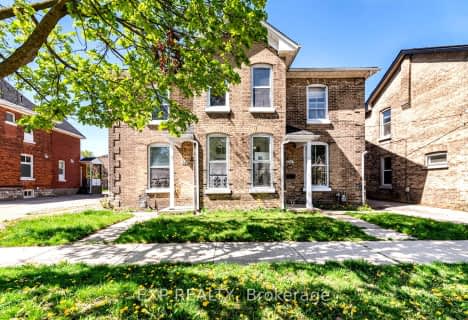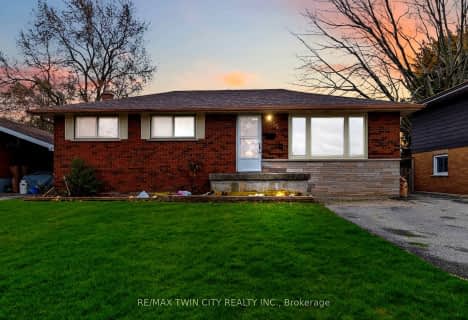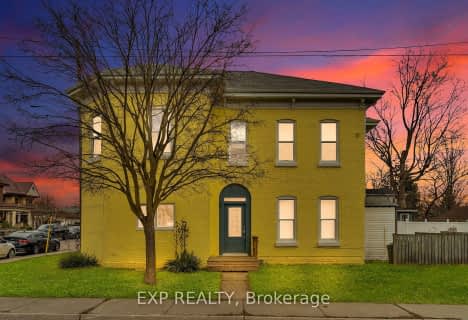Very Walkable
- Most errands can be accomplished on foot.
Somewhat Bikeable
- Most errands require a car.

Christ the King School
Elementary: CatholicGraham Bell-Victoria Public School
Elementary: PublicCentral Public School
Elementary: PublicGrandview Public School
Elementary: PublicSt. Pius X Catholic Elementary School
Elementary: CatholicDufferin Public School
Elementary: PublicSt. Mary Catholic Learning Centre
Secondary: CatholicGrand Erie Learning Alternatives
Secondary: PublicTollgate Technological Skills Centre Secondary School
Secondary: PublicSt John's College
Secondary: CatholicNorth Park Collegiate and Vocational School
Secondary: PublicBrantford Collegiate Institute and Vocational School
Secondary: Public-
Burnley Park
Ontario 0.61km -
Greenwood Park
0.77km -
At the Park
0.81km
-
CIBC
2 King George Rd (at St Paul Ave), Brantford ON N3R 5J7 1.12km -
TD Canada Trust Branch and ATM
70 Market St, Brantford ON N3T 2Z7 1.18km -
BMO Bank of Montreal
57 Market St, Brantford ON N3T 2Z6 1.23km

















