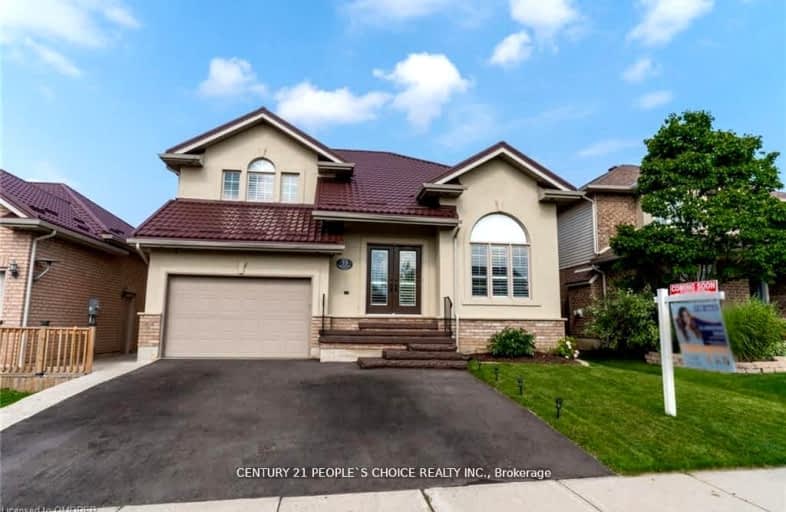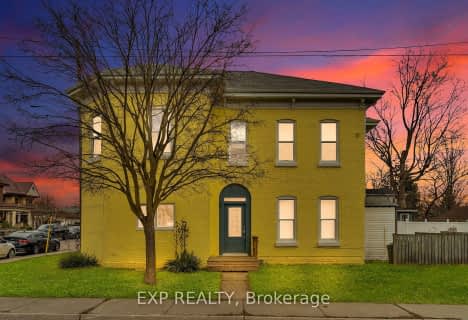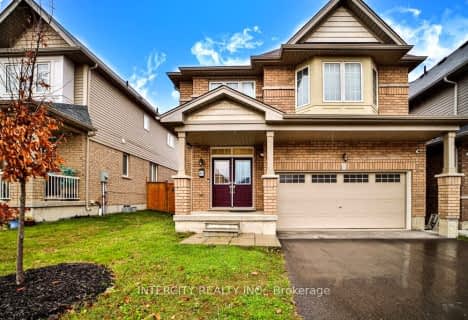Car-Dependent
- Most errands require a car.
40
/100
Bikeable
- Some errands can be accomplished on bike.
54
/100

ÉÉC Sainte-Marguerite-Bourgeoys-Brantfrd
Elementary: Catholic
1.47 km
St. Basil Catholic Elementary School
Elementary: Catholic
1.40 km
Agnes Hodge Public School
Elementary: Public
1.33 km
St. Gabriel Catholic (Elementary) School
Elementary: Catholic
0.58 km
Walter Gretzky Elementary School
Elementary: Public
1.67 km
Ryerson Heights Elementary School
Elementary: Public
0.85 km
St. Mary Catholic Learning Centre
Secondary: Catholic
3.43 km
Grand Erie Learning Alternatives
Secondary: Public
4.39 km
Tollgate Technological Skills Centre Secondary School
Secondary: Public
4.81 km
St John's College
Secondary: Catholic
4.15 km
Brantford Collegiate Institute and Vocational School
Secondary: Public
2.50 km
Assumption College School School
Secondary: Catholic
0.84 km
-
Donegal Park
Sudds Lane, Brantford ON 0.95km -
KSL Design
18 Spalding Dr, Brantford ON N3T 6B8 1.17km -
Pleasant Ridge Park
16 Kinnard Rd, Brantford ON N3T 1P7 1.32km
-
Scotiabank
340 Colborne St W, Brantford ON N3T 1M2 0.83km -
TD Bank Financial Group
230 Shellard Lane, Brantford ON N3T 0B9 0.92km -
Bitcoin Depot - Bitcoin ATM
230 Shellard Lane, Brantford ON N3T 0B9 0.94km











