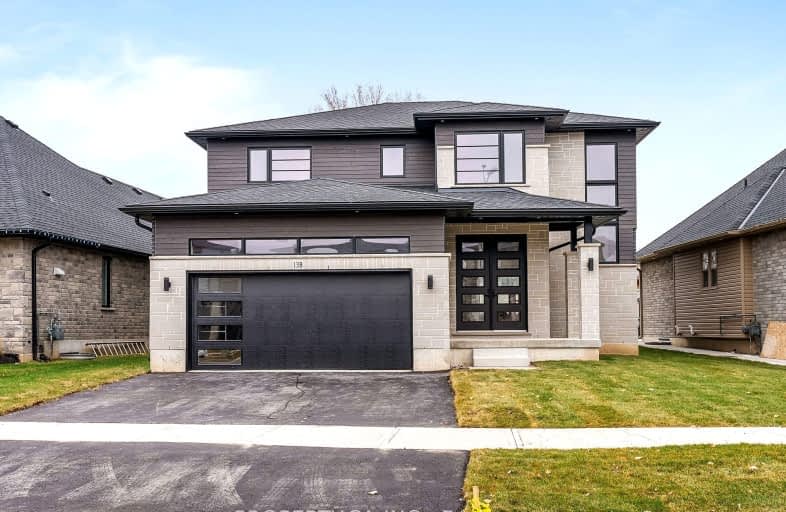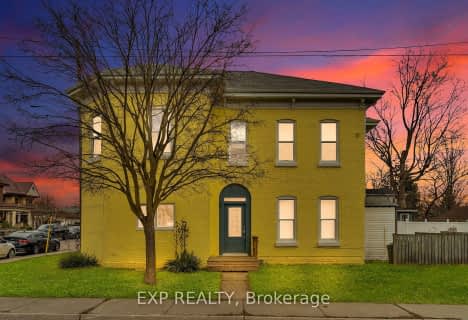
Car-Dependent
- Most errands require a car.
Bikeable
- Some errands can be accomplished on bike.

Echo Place Public School
Elementary: PublicSt. Peter School
Elementary: CatholicHoly Cross School
Elementary: CatholicMajor Ballachey Public School
Elementary: PublicKing George School
Elementary: PublicWoodman-Cainsville School
Elementary: PublicSt. Mary Catholic Learning Centre
Secondary: CatholicGrand Erie Learning Alternatives
Secondary: PublicPauline Johnson Collegiate and Vocational School
Secondary: PublicSt John's College
Secondary: CatholicNorth Park Collegiate and Vocational School
Secondary: PublicBrantford Collegiate Institute and Vocational School
Secondary: Public-
Buck's Tavern
541 Colborne Street, Brantford, ON N3S 3P4 1.96km -
Myra's Bar & Grill
19 Holiday Drive, Brantford, ON N3R 7J4 2.21km -
Kelseys Original Roadhouse
84 Lynden Road, Brantford, ON N3R 6B8 2.89km
-
McDonald's
27 Stanley Street, Brantford, ON N3S 6M1 1.71km -
Tim Hortons
11 Sinclair Boulevard, Brantford, ON N3S 7W4 2.58km -
McDonald's
299 Wayne Gretzky Parkway, Brantford, ON N3R 8A5 2.92km
-
Crunch Fitness
565 West Street, Brantford, ON N3R 7C5 2.88km -
World Gym
84 Lynden Road, Unit 2, Brantford, ON N3R 6B8 2.86km -
Movati Athletic - Brantford
595 West Street, Brantford, ON N3R 7C5 2.96km
-
Grey Gretzky Pharmacy
422 Grey Street, Unit 2, Brantford, ON N3S 4X8 0.82km -
Shoppers Drug Mart
269 Clarence Street, Brantford, ON N3R 3T6 2.79km -
Terrace Hill Pharmacy
217 Terrace Hill Street, Brantford, ON N3R 1G8 4.02km
-
Pizza Spot
792 Colborne Street E, Brantford, ON N3S 3S4 0.38km -
Everest Grill
781 Colbourne Street, Brantford, ON N3S 3S3 0.45km -
Echo Place Family Restaurant
781 Colborne Street, Brantford, ON N3S 3S3 0.45km
-
Oakhill Marketplace
39 King George Rd, Brantford, ON N3R 5K2 4.31km -
Surplus
655 Colborne Street E, Brantford, ON N3S 3M8 1.18km -
Factory Direct
603 Colborne Street E, Brantford, ON N3S 7S8 1.56km
-
Brant Food Centre
94 Grey St, Brantford, ON N3T 2T5 2.62km -
Toni's Fine Foods
128 Nelson Street, Unit 5, Brantford, ON N3S 4B6 2.69km -
Goodness Me! Natural Food Market
605 West Street, Brantford, ON N3R 7C5 3.09km
-
Liquor Control Board of Ontario
233 Dundurn Street S, Hamilton, ON L8P 4K8 29.65km -
Winexpert Kitchener
645 Westmount Road E, Unit 2, Kitchener, ON N2E 3S3 37.77km -
The Beer Store
875 Highland Road W, Kitchener, ON N2N 2Y2 39.8km
-
Ken's Towing
67 Henry Street, Brantford, ON N3S 5C6 2.22km -
Dunsdon Auto
435 West Street, Brantford, ON N3R 3V9 2.72km -
Stormy's Variety
125 Market Street, Brantford, ON N3T 2Z9 3.11km
-
Galaxy Cinemas Brantford
300 King George Road, Brantford, ON N3R 5L8 5.84km -
Cineplex Cinemas- Ancaster
771 Golf Links Road, Ancaster, ON L9G 3K9 23.84km -
Galaxy Cinemas Cambridge
355 Hespeler Road, Cambridge, ON N1R 8J9 28.55km
-
Idea Exchange
12 Water Street S, Cambridge, ON N1R 3C5 24.54km -
H.G. Thode Library
1280 Main Street W, Hamilton, ON L8S 27.65km -
Idea Exchange
50 Saginaw Parkway, Cambridge, ON N1T 1W2 27.96km
-
St Peter's Residence
125 Av Redfern, Hamilton, ON L9C 7W9 26.93km -
Cambridge Memorial Hospital
700 Coronation Boulevard, Cambridge, ON N1R 3G2 27km -
McMaster Children's Hospital
1200 Main Street W, Hamilton, ON L8N 3Z5 27.77km
-
Iroquois Park
ON 2.03km -
Sheri-Mar Park
Brantford ON 2.63km -
Lynden Hills Park
363 Brantwood Park Rd (Sympatica Crescent), Brantford ON N3P 1G8 3.53km
-
BMO Bank of Montreal
195 Henry St, Brantford ON N3S 5C9 1.49km -
CIBC
84 Lynden Rd (Wayne Gretzky Pkwy.), Brantford ON N3R 6B8 3.06km -
President's Choice Financial ATM
410 Fairview Dr, Brantford ON N3R 7V7 3.09km













